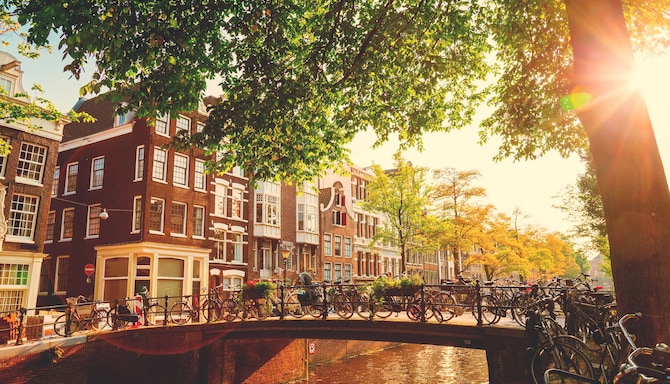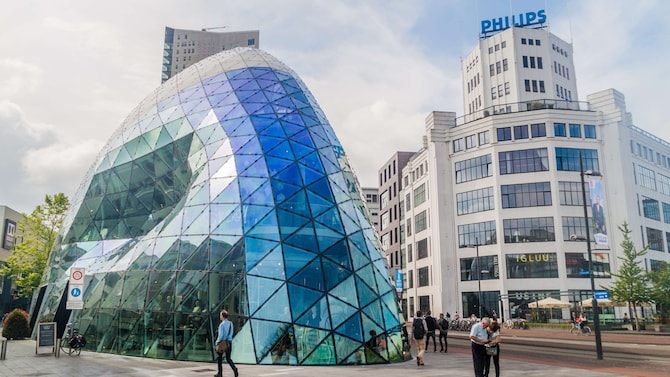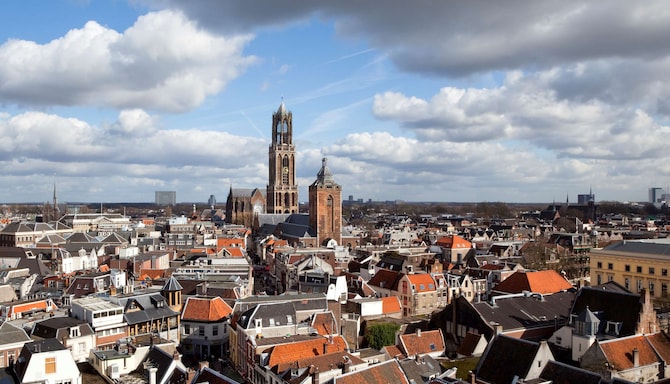-
Our Brands
-
Our affiliated brands in China
-
Find your hotel
-
Meetings & Events
-
Flights
-
Dining
-
Digital Services
-
Hotel Deals
-
Travel ideas
-
Radisson Rewards
Become a member in just one click.
Our Brands
Our affiliated brands in China
Find your hotel
Meetings & Events
Flights
Dining
Digital Services
Hotel Deals
Travel ideas
Radisson Rewards
- Destinations
- Resorts
- Meetings & Events
- Deals
- Radisson Rewards
- Dining
- Flights
- My reservations
- Dining
- Flights
- My reservations
Become a member in just one click.
Our Brands
Our affiliated brands in China
Find your hotel
Flights
Dining
Digital Services
Back
Language
Suggested languages
All languages
Back
Currency
Main Currencies
All Currencies
Welcome back
Points
[TierLinkList(tier=KeywordModel(id=62968, title=Club, description=Club, key=club, taxonomyId=26958), linkList=[Link(text= My account, title= My account, externalLink=null, seo=Seo(title=My Account, description=null, keyword=null, twitter=TwitterMetas(card=summary, site=null, title=null, description=null, image=null), opengraph=FacebookMetas(siteName=null, type=website, title=null, description=null, image=null), url=/en-us/radisson-rewards/secure/my-account, robots=null, showPrice=KeywordModel(id=62997, title=Yes, description=Yes, key=yes, taxonomyId=27005)), blank=no, iconClass=KeywordModel(id=103495, title=User, description=User, key=user, taxonomyId=87), pdf=null, rel=follow, image=null, isPrimary=null, isButton=null), Link(text=My reservations, title=My reservations, externalLink=null, seo=Seo(title=Reservations, description=null, keyword=null, twitter=TwitterMetas(card=summary, site=null, title=null, description=null, image=null), opengraph=FacebookMetas(siteName=null, type=website, title=null, description=null, image=null), url=/en-us/radisson-rewards/secure/reservations, robots=null, showPrice=KeywordModel(id=62997, title=Yes, description=Yes, key=yes, taxonomyId=27005)), blank=no, iconClass=KeywordModel(id=103491, title=My Reservations, description=My Reservations, key=bookings, taxonomyId=87), pdf=null, rel=follow, image=null, isPrimary=null, isButton=null), Link(text=Redeem, title=Redeem, externalLink=null, seo=Seo(title=Redeem Points for Rewards & Benefits | Radisson Rewards, description=As a Radisson Rewards member, you can redeem your points for free award nights, as well as a great variety of other benefits., keyword=null, twitter=TwitterMetas(card=summary, site=Radisson Rewards, title=Redeem Points for Rewards & Benefits | Radisson Rewards, description=As a Radisson Rewards member, you can redeem your points for free award nights, as well as a great variety of other benefits., image=null), opengraph=FacebookMetas(siteName=Radisson Rewards, type=website, title=Redeem Points for Rewards & Benefits | Radisson Rewards, description=As a Radisson Rewards member, you can redeem your points for free award nights, as well as a great variety of other benefits., image=null), url=/en-us/rewards/redeem, robots=null, showPrice=KeywordModel(id=62997, title=Yes, description=Yes, key=yes, taxonomyId=27005)), blank=no, iconClass=KeywordModel(id=189822, title=(Rewards benefit) Free award nights, description=Free award nights, key=free-award-nights, taxonomyId=87), pdf=null, rel=follow, image=null, isPrimary=null, isButton=null)]), TierLinkList(tier=KeywordModel(id=464221, title=Premium, description=Premium, key=premium, taxonomyId=26958), linkList=[Link(text= My account, title= My account, externalLink=null, seo=Seo(title=My Account, description=null, keyword=null, twitter=TwitterMetas(card=summary, site=null, title=null, description=null, image=null), opengraph=FacebookMetas(siteName=null, type=website, title=null, description=null, image=null), url=/en-us/radisson-rewards/secure/my-account, robots=null, showPrice=KeywordModel(id=62997, title=Yes, description=Yes, key=yes, taxonomyId=27005)), blank=no, iconClass=KeywordModel(id=103495, title=User, description=User, key=user, taxonomyId=87), pdf=null, rel=follow, image=null, isPrimary=null, isButton=null), Link(text=My reservations, title=My reservations, externalLink=null, seo=Seo(title=Reservations, description=null, keyword=null, twitter=TwitterMetas(card=summary, site=null, title=null, description=null, image=null), opengraph=FacebookMetas(siteName=null, type=website, title=null, description=null, image=null), url=/en-us/radisson-rewards/secure/reservations, robots=null, showPrice=KeywordModel(id=62997, title=Yes, description=Yes, key=yes, taxonomyId=27005)), blank=no, iconClass=KeywordModel(id=103491, title=My Reservations, description=My Reservations, key=bookings, taxonomyId=87), pdf=null, rel=follow, image=null, isPrimary=null, isButton=null), Link(text=Redeem, title=Redeem, externalLink=null, seo=Seo(title=Redeem Points for Rewards & Benefits | Radisson Rewards, description=As a Radisson Rewards member, you can redeem your points for free award nights, as well as a great variety of other benefits., keyword=null, twitter=TwitterMetas(card=summary, site=Radisson Rewards, title=Redeem Points for Rewards & Benefits | Radisson Rewards, description=As a Radisson Rewards member, you can redeem your points for free award nights, as well as a great variety of other benefits., image=null), opengraph=FacebookMetas(siteName=Radisson Rewards, type=website, title=Redeem Points for Rewards & Benefits | Radisson Rewards, description=As a Radisson Rewards member, you can redeem your points for free award nights, as well as a great variety of other benefits., image=null), url=/en-us/rewards/redeem, robots=null, showPrice=KeywordModel(id=62997, title=Yes, description=Yes, key=yes, taxonomyId=27005)), blank=no, iconClass=KeywordModel(id=189822, title=(Rewards benefit) Free award nights, description=Free award nights, key=free-award-nights, taxonomyId=87), pdf=null, rel=follow, image=null, isPrimary=null, isButton=null)]), TierLinkList(tier=KeywordModel(id=464220, title=VIP, description=VIP, key=vip, taxonomyId=26958), linkList=[Link(text= My account, title= My account, externalLink=null, seo=Seo(title=My Account, description=null, keyword=null, twitter=TwitterMetas(card=summary, site=null, title=null, description=null, image=null), opengraph=FacebookMetas(siteName=null, type=website, title=null, description=null, image=null), url=/en-us/radisson-rewards/secure/my-account, robots=null, showPrice=KeywordModel(id=62997, title=Yes, description=Yes, key=yes, taxonomyId=27005)), blank=no, iconClass=KeywordModel(id=103495, title=User, description=User, key=user, taxonomyId=87), pdf=null, rel=follow, image=null, isPrimary=null, isButton=null), Link(text=My reservations, title=My reservations, externalLink=null, seo=Seo(title=Reservations, description=null, keyword=null, twitter=TwitterMetas(card=summary, site=null, title=null, description=null, image=null), opengraph=FacebookMetas(siteName=null, type=website, title=null, description=null, image=null), url=/en-us/radisson-rewards/secure/reservations, robots=null, showPrice=KeywordModel(id=62997, title=Yes, description=Yes, key=yes, taxonomyId=27005)), blank=no, iconClass=KeywordModel(id=103491, title=My Reservations, description=My Reservations, key=bookings, taxonomyId=87), pdf=null, rel=follow, image=null, isPrimary=null, isButton=null), Link(text=Redeem, title=Redeem, externalLink=null, seo=Seo(title=Redeem Points for Rewards & Benefits | Radisson Rewards, description=As a Radisson Rewards member, you can redeem your points for free award nights, as well as a great variety of other benefits., keyword=null, twitter=TwitterMetas(card=summary, site=Radisson Rewards, title=Redeem Points for Rewards & Benefits | Radisson Rewards, description=As a Radisson Rewards member, you can redeem your points for free award nights, as well as a great variety of other benefits., image=null), opengraph=FacebookMetas(siteName=Radisson Rewards, type=website, title=Redeem Points for Rewards & Benefits | Radisson Rewards, description=As a Radisson Rewards member, you can redeem your points for free award nights, as well as a great variety of other benefits., image=null), url=/en-us/rewards/redeem, robots=null, showPrice=KeywordModel(id=62997, title=Yes, description=Yes, key=yes, taxonomyId=27005)), blank=no, iconClass=KeywordModel(id=189822, title=(Rewards benefit) Free award nights, description=Free award nights, key=free-award-nights, taxonomyId=87), pdf=null, rel=follow, image=null, isPrimary=null, isButton=null)]), TierLinkList(tier=KeywordModel(id=509689, title=(Corporate) Administrator, description=Administrator, key=B2B-A, taxonomyId=26958), linkList=[Link(text= My account, title= My account, externalLink=null, seo=Seo(title=My Account, description=null, keyword=null, twitter=TwitterMetas(card=summary, site=null, title=null, description=null, image=null), opengraph=FacebookMetas(siteName=null, type=website, title=null, description=null, image=null), url=/en-us/radisson-rewards/secure/my-account, robots=null, showPrice=KeywordModel(id=62997, title=Yes, description=Yes, key=yes, taxonomyId=27005)), blank=no, iconClass=KeywordModel(id=103495, title=User, description=User, key=user, taxonomyId=87), pdf=null, rel=follow, image=null, isPrimary=null, isButton=null), Link(text=Transfer, title=Transfer, externalLink=null, seo=Seo(title=Redeem Points for Rewards & Benefits | Transfer Points | Radisson Rewards, description=As a Radisson Rewards member, you can transfer your point to a other member, keyword=null, twitter=TwitterMetas(card=summary, site=null, title=Redeem Points for Rewards & Benefits | Transfer Points | Radisson Rewards, description=As a Radisson Rewards member, you can transfer your point to a other member, image=null), opengraph=FacebookMetas(siteName=null, type=website, title=Redeem Points for Rewards & Benefits | Transfer Points | Radisson Rewards, description=As a Radisson Rewards member, you can transfer your point to a other member, image=null), url=/en-us/rewards/redeem/transfer-points, robots=null, showPrice=KeywordModel(id=62997, title=Yes, description=Yes, key=yes, taxonomyId=27005)), blank=null, iconClass=null, pdf=null, rel=null, image=null, isPrimary=KeywordModel(id=62998, title=No, description=No, key=no, taxonomyId=27005), isButton=null), Link(text=Corporate program page, title=Corporate program page, externalLink=null, seo=Seo(title=Radisson Rewards Corporate Program | Radisson Hotel Group, description=One of a kind hotel Loyalty program allowing corporations to pool their Radisson Rewards points at Corporate Account level., keyword=null, twitter=TwitterMetas(card=summary, site=null, title=Radisson Rewards Corporate Program | Radisson Hotel Group , description=One of a kind hotel Loyalty program allowing corporations to pool their Radisson Rewards points at Corporate Account level., image=null), opengraph=FacebookMetas(siteName=null, type=website, title=Radisson Rewards Corporate Program | Radisson Hotel Group , description=One of a kind hotel Loyalty program allowing corporations to pool their Radisson Rewards points at Corporate Account level., image=null), url=/en-us/radisson-rewards/secure/corporate, robots=null, showPrice=KeywordModel(id=62997, title=Yes, description=Yes, key=yes, taxonomyId=27005)), blank=null, iconClass=null, pdf=null, rel=null, image=null, isPrimary=KeywordModel(id=62998, title=No, description=No, key=no, taxonomyId=27005), isButton=null), Link(text=Corporate members, title=Corporate members, externalLink=null, seo=Seo(title=Corporate members, description=null, keyword=null, twitter=TwitterMetas(card=summary, site=null, title=null, description=null, image=null), opengraph=FacebookMetas(siteName=null, type=website, title=null, description=null, image=null), url=/en-us/radisson-rewards/secure/corporate-members, robots=null, showPrice=KeywordModel(id=62997, title=Yes, description=Yes, key=yes, taxonomyId=27005)), blank=null, iconClass=null, pdf=null, rel=null, image=null, isPrimary=KeywordModel(id=62998, title=No, description=No, key=no, taxonomyId=27005), isButton=null)]), TierLinkList(tier=KeywordModel(id=509688, title=(Corporate) Booker, description=Booker, key=B2B-B, taxonomyId=26958), linkList=[Link(text= My account, title= My account, externalLink=null, seo=Seo(title=My Account, description=null, keyword=null, twitter=TwitterMetas(card=summary, site=null, title=null, description=null, image=null), opengraph=FacebookMetas(siteName=null, type=website, title=null, description=null, image=null), url=/en-us/radisson-rewards/secure/my-account, robots=null, showPrice=KeywordModel(id=62997, title=Yes, description=Yes, key=yes, taxonomyId=27005)), blank=no, iconClass=KeywordModel(id=103495, title=User, description=User, key=user, taxonomyId=87), pdf=null, rel=follow, image=null, isPrimary=null, isButton=null), Link(text=My reservations, title=My reservations, externalLink=null, seo=Seo(title=Reservations, description=null, keyword=null, twitter=TwitterMetas(card=summary, site=null, title=null, description=null, image=null), opengraph=FacebookMetas(siteName=null, type=website, title=null, description=null, image=null), url=/en-us/radisson-rewards/secure/reservations, robots=null, showPrice=KeywordModel(id=62997, title=Yes, description=Yes, key=yes, taxonomyId=27005)), blank=no, iconClass=KeywordModel(id=103491, title=My Reservations, description=My Reservations, key=bookings, taxonomyId=87), pdf=null, rel=follow, image=null, isPrimary=null, isButton=null), Link(text=Corporate program page, title=Corporate program page, externalLink=null, seo=Seo(title=Radisson Rewards Corporate Program | Radisson Hotel Group, description=One of a kind hotel Loyalty program allowing corporations to pool their Radisson Rewards points at Corporate Account level., keyword=null, twitter=TwitterMetas(card=summary, site=null, title=Radisson Rewards Corporate Program | Radisson Hotel Group , description=One of a kind hotel Loyalty program allowing corporations to pool their Radisson Rewards points at Corporate Account level., image=null), opengraph=FacebookMetas(siteName=null, type=website, title=Radisson Rewards Corporate Program | Radisson Hotel Group , description=One of a kind hotel Loyalty program allowing corporations to pool their Radisson Rewards points at Corporate Account level., image=null), url=/en-us/radisson-rewards/secure/corporate, robots=null, showPrice=KeywordModel(id=62997, title=Yes, description=Yes, key=yes, taxonomyId=27005)), blank=null, iconClass=null, pdf=null, rel=null, image=null, isPrimary=KeywordModel(id=62998, title=No, description=No, key=no, taxonomyId=27005), isButton=null)]), TierLinkList(tier=KeywordModel(id=509687, title=(Corporate) Deputy, description=Deputy, key=B2B-DA, taxonomyId=26958), linkList=[Link(text= My account, title= My account, externalLink=null, seo=Seo(title=My Account, description=null, keyword=null, twitter=TwitterMetas(card=summary, site=null, title=null, description=null, image=null), opengraph=FacebookMetas(siteName=null, type=website, title=null, description=null, image=null), url=/en-us/radisson-rewards/secure/my-account, robots=null, showPrice=KeywordModel(id=62997, title=Yes, description=Yes, key=yes, taxonomyId=27005)), blank=no, iconClass=KeywordModel(id=103495, title=User, description=User, key=user, taxonomyId=87), pdf=null, rel=follow, image=null, isPrimary=null, isButton=null), Link(text=Transfer, title=Transfer, externalLink=null, seo=Seo(title=Redeem Points for Rewards & Benefits | Transfer Points | Radisson Rewards, description=As a Radisson Rewards member, you can transfer your point to a other member, keyword=null, twitter=TwitterMetas(card=summary, site=null, title=Redeem Points for Rewards & Benefits | Transfer Points | Radisson Rewards, description=As a Radisson Rewards member, you can transfer your point to a other member, image=null), opengraph=FacebookMetas(siteName=null, type=website, title=Redeem Points for Rewards & Benefits | Transfer Points | Radisson Rewards, description=As a Radisson Rewards member, you can transfer your point to a other member, image=null), url=/en-us/rewards/redeem/transfer-points, robots=null, showPrice=KeywordModel(id=62997, title=Yes, description=Yes, key=yes, taxonomyId=27005)), blank=null, iconClass=null, pdf=null, rel=null, image=null, isPrimary=KeywordModel(id=62998, title=No, description=No, key=no, taxonomyId=27005), isButton=null), Link(text=My reservations, title=My reservations, externalLink=null, seo=Seo(title=Reservations, description=null, keyword=null, twitter=TwitterMetas(card=summary, site=null, title=null, description=null, image=null), opengraph=FacebookMetas(siteName=null, type=website, title=null, description=null, image=null), url=/en-us/radisson-rewards/secure/reservations, robots=null, showPrice=KeywordModel(id=62997, title=Yes, description=Yes, key=yes, taxonomyId=27005)), blank=no, iconClass=KeywordModel(id=103491, title=My Reservations, description=My Reservations, key=bookings, taxonomyId=87), pdf=null, rel=follow, image=null, isPrimary=null, isButton=null), Link(text=Corporate program page, title=Corporate program page, externalLink=null, seo=Seo(title=Radisson Rewards Corporate Program | Radisson Hotel Group, description=One of a kind hotel Loyalty program allowing corporations to pool their Radisson Rewards points at Corporate Account level., keyword=null, twitter=TwitterMetas(card=summary, site=null, title=Radisson Rewards Corporate Program | Radisson Hotel Group , description=One of a kind hotel Loyalty program allowing corporations to pool their Radisson Rewards points at Corporate Account level., image=null), opengraph=FacebookMetas(siteName=null, type=website, title=Radisson Rewards Corporate Program | Radisson Hotel Group , description=One of a kind hotel Loyalty program allowing corporations to pool their Radisson Rewards points at Corporate Account level., image=null), url=/en-us/radisson-rewards/secure/corporate, robots=null, showPrice=KeywordModel(id=62997, title=Yes, description=Yes, key=yes, taxonomyId=27005)), blank=null, iconClass=null, pdf=null, rel=null, image=null, isPrimary=KeywordModel(id=62998, title=No, description=No, key=no, taxonomyId=27005), isButton=null)]), TierLinkList(tier=KeywordModel(id=769562, title=Meetings & Events (B2B), description=Meetings & Events, key=B2B-ME, taxonomyId=26958), linkList=[Link(text= My account, title= My account, externalLink=null, seo=Seo(title=My Account, description=null, keyword=null, twitter=TwitterMetas(card=summary, site=null, title=null, description=null, image=null), opengraph=FacebookMetas(siteName=null, type=website, title=null, description=null, image=null), url=/en-us/radisson-rewards/secure/my-account, robots=null, showPrice=KeywordModel(id=62997, title=Yes, description=Yes, key=yes, taxonomyId=27005)), blank=no, iconClass=KeywordModel(id=103495, title=User, description=User, key=user, taxonomyId=87), pdf=null, rel=follow, image=null, isPrimary=null, isButton=null), Link(text=My reservations, title=My reservations, externalLink=null, seo=Seo(title=Reservations, description=null, keyword=null, twitter=TwitterMetas(card=summary, site=null, title=null, description=null, image=null), opengraph=FacebookMetas(siteName=null, type=website, title=null, description=null, image=null), url=/en-us/radisson-rewards/secure/reservations, robots=null, showPrice=KeywordModel(id=62997, title=Yes, description=Yes, key=yes, taxonomyId=27005)), blank=no, iconClass=KeywordModel(id=103491, title=My Reservations, description=My Reservations, key=bookings, taxonomyId=87), pdf=null, rel=follow, image=null, isPrimary=null, isButton=null), Link(text=Redeem, title=Redeem, externalLink=null, seo=Seo(title=Redeem Points for Rewards & Benefits | Radisson Rewards, description=As a Radisson Rewards member, you can redeem your points for free award nights, as well as a great variety of other benefits., keyword=null, twitter=TwitterMetas(card=summary, site=Radisson Rewards, title=Redeem Points for Rewards & Benefits | Radisson Rewards, description=As a Radisson Rewards member, you can redeem your points for free award nights, as well as a great variety of other benefits., image=null), opengraph=FacebookMetas(siteName=Radisson Rewards, type=website, title=Redeem Points for Rewards & Benefits | Radisson Rewards, description=As a Radisson Rewards member, you can redeem your points for free award nights, as well as a great variety of other benefits., image=null), url=/en-us/rewards/redeem, robots=null, showPrice=KeywordModel(id=62997, title=Yes, description=Yes, key=yes, taxonomyId=27005)), blank=no, iconClass=KeywordModel(id=189822, title=(Rewards benefit) Free award nights, description=Free award nights, key=free-award-nights, taxonomyId=87), pdf=null, rel=follow, image=null, isPrimary=null, isButton=null)]), TierLinkList(tier=KeywordModel(id=769607, title=Travel Agent (B2B), description=Travel Agent, key=B2B-TA, taxonomyId=26958), linkList=[Link(text= My account, title= My account, externalLink=null, seo=Seo(title=My Account, description=null, keyword=null, twitter=TwitterMetas(card=summary, site=null, title=null, description=null, image=null), opengraph=FacebookMetas(siteName=null, type=website, title=null, description=null, image=null), url=/en-us/radisson-rewards/secure/my-account, robots=null, showPrice=KeywordModel(id=62997, title=Yes, description=Yes, key=yes, taxonomyId=27005)), blank=no, iconClass=KeywordModel(id=103495, title=User, description=User, key=user, taxonomyId=87), pdf=null, rel=follow, image=null, isPrimary=null, isButton=null), Link(text=My reservations, title=My reservations, externalLink=null, seo=Seo(title=Reservations, description=null, keyword=null, twitter=TwitterMetas(card=summary, site=null, title=null, description=null, image=null), opengraph=FacebookMetas(siteName=null, type=website, title=null, description=null, image=null), url=/en-us/radisson-rewards/secure/reservations, robots=null, showPrice=KeywordModel(id=62997, title=Yes, description=Yes, key=yes, taxonomyId=27005)), blank=no, iconClass=KeywordModel(id=103491, title=My Reservations, description=My Reservations, key=bookings, taxonomyId=87), pdf=null, rel=follow, image=null, isPrimary=null, isButton=null), Link(text=Redeem, title=Redeem, externalLink=null, seo=Seo(title=Redeem Points for Rewards & Benefits | Radisson Rewards, description=As a Radisson Rewards member, you can redeem your points for free award nights, as well as a great variety of other benefits., keyword=null, twitter=TwitterMetas(card=summary, site=Radisson Rewards, title=Redeem Points for Rewards & Benefits | Radisson Rewards, description=As a Radisson Rewards member, you can redeem your points for free award nights, as well as a great variety of other benefits., image=null), opengraph=FacebookMetas(siteName=Radisson Rewards, type=website, title=Redeem Points for Rewards & Benefits | Radisson Rewards, description=As a Radisson Rewards member, you can redeem your points for free award nights, as well as a great variety of other benefits., image=null), url=/en-us/rewards/redeem, robots=null, showPrice=KeywordModel(id=62997, title=Yes, description=Yes, key=yes, taxonomyId=27005)), blank=no, iconClass=KeywordModel(id=189822, title=(Rewards benefit) Free award nights, description=Free award nights, key=free-award-nights, taxonomyId=87), pdf=null, rel=follow, image=null, isPrimary=null, isButton=null)]), TierLinkList(tier=KeywordModel(id=769608, title=Travel Arrenger (B2B), description=Travel Arrenger, key=B2B, taxonomyId=26958), linkList=[Link(text= My account, title= My account, externalLink=null, seo=Seo(title=My Account, description=null, keyword=null, twitter=TwitterMetas(card=summary, site=null, title=null, description=null, image=null), opengraph=FacebookMetas(siteName=null, type=website, title=null, description=null, image=null), url=/en-us/radisson-rewards/secure/my-account, robots=null, showPrice=KeywordModel(id=62997, title=Yes, description=Yes, key=yes, taxonomyId=27005)), blank=no, iconClass=KeywordModel(id=103495, title=User, description=User, key=user, taxonomyId=87), pdf=null, rel=follow, image=null, isPrimary=null, isButton=null), Link(text=My reservations, title=My reservations, externalLink=null, seo=Seo(title=Reservations, description=null, keyword=null, twitter=TwitterMetas(card=summary, site=null, title=null, description=null, image=null), opengraph=FacebookMetas(siteName=null, type=website, title=null, description=null, image=null), url=/en-us/radisson-rewards/secure/reservations, robots=null, showPrice=KeywordModel(id=62997, title=Yes, description=Yes, key=yes, taxonomyId=27005)), blank=no, iconClass=KeywordModel(id=103491, title=My Reservations, description=My Reservations, key=bookings, taxonomyId=87), pdf=null, rel=follow, image=null, isPrimary=null, isButton=null), Link(text=Redeem, title=Redeem, externalLink=null, seo=Seo(title=Redeem Points for Rewards & Benefits | Radisson Rewards, description=As a Radisson Rewards member, you can redeem your points for free award nights, as well as a great variety of other benefits., keyword=null, twitter=TwitterMetas(card=summary, site=Radisson Rewards, title=Redeem Points for Rewards & Benefits | Radisson Rewards, description=As a Radisson Rewards member, you can redeem your points for free award nights, as well as a great variety of other benefits., image=null), opengraph=FacebookMetas(siteName=Radisson Rewards, type=website, title=Redeem Points for Rewards & Benefits | Radisson Rewards, description=As a Radisson Rewards member, you can redeem your points for free award nights, as well as a great variety of other benefits., image=null), url=/en-us/rewards/redeem, robots=null, showPrice=KeywordModel(id=62997, title=Yes, description=Yes, key=yes, taxonomyId=27005)), blank=no, iconClass=KeywordModel(id=189822, title=(Rewards benefit) Free award nights, description=Free award nights, key=free-award-nights, taxonomyId=87), pdf=null, rel=follow, image=null, isPrimary=null, isButton=null)]), TierLinkList(tier=KeywordModel(id=784052, title=PCR, description=PCR, key=pcr, taxonomyId=26958), linkList=[Link(text=Radisson For You, title=Radisson For You, externalLink=null, seo=Seo(title=Welcome to Radisson For Your program!, description=null, keyword=null, twitter=TwitterMetas(card=summary, site=null, title=null, description=null, image=null), opengraph=FacebookMetas(siteName=null, type=website, title=null, description=null, image=null), url=/en-us/radisson-for-you/secure/welcome/pcr, robots=null, showPrice=KeywordModel(id=62997, title=Yes, description=Yes, key=yes, taxonomyId=27005)), blank=null, iconClass=null, pdf=null, rel=null, image=null, isPrimary=KeywordModel(id=62998, title=No, description=No, key=no, taxonomyId=27005), isButton=null), Link(text=My reservations, title=My reservations, externalLink=null, seo=Seo(title=Reservations, description=null, keyword=null, twitter=TwitterMetas(card=summary, site=null, title=null, description=null, image=null), opengraph=FacebookMetas(siteName=null, type=website, title=null, description=null, image=null), url=/en-us/radisson-rewards/secure/reservations, robots=null, showPrice=KeywordModel(id=62997, title=Yes, description=Yes, key=yes, taxonomyId=27005)), blank=no, iconClass=KeywordModel(id=103491, title=My Reservations, description=My Reservations, key=bookings, taxonomyId=87), pdf=null, rel=follow, image=null, isPrimary=null, isButton=null), Link(text=My Profile, title=My Profile, externalLink=null, seo=Seo(title=My Profile, description=null, keyword=null, twitter=TwitterMetas(card=summary, site=null, title=null, description=null, image=null), opengraph=FacebookMetas(siteName=null, type=website, title=null, description=null, image=null), url=/en-us/radisson-rewards/secure/my-profile, robots=null, showPrice=KeywordModel(id=62997, title=Yes, description=Yes, key=yes, taxonomyId=27005)), blank=null, iconClass=null, pdf=null, rel=null, image=null, isPrimary=KeywordModel(id=62998, title=No, description=No, key=no, taxonomyId=27005), isButton=null)]), TierLinkList(tier=KeywordModel(id=784051, title=TMC, description=TMC, key=tmc, taxonomyId=26958), linkList=[Link(text=Radisson For You, title=Radisson For You, externalLink=null, seo=Seo(title=Welcome to Radisson For Your program!, description=null, keyword=null, twitter=TwitterMetas(card=summary, site=null, title=null, description=null, image=null), opengraph=FacebookMetas(siteName=null, type=website, title=null, description=null, image=null), url=/en-us/radisson-for-you/secure/welcome/tmc, robots=null, showPrice=KeywordModel(id=62997, title=Yes, description=Yes, key=yes, taxonomyId=27005)), blank=null, iconClass=null, pdf=null, rel=null, image=null, isPrimary=KeywordModel(id=62998, title=No, description=No, key=no, taxonomyId=27005), isButton=null), Link(text=My reservations, title=My reservations, externalLink=null, seo=Seo(title=Reservations, description=null, keyword=null, twitter=TwitterMetas(card=summary, site=null, title=null, description=null, image=null), opengraph=FacebookMetas(siteName=null, type=website, title=null, description=null, image=null), url=/en-us/radisson-rewards/secure/reservations, robots=null, showPrice=KeywordModel(id=62997, title=Yes, description=Yes, key=yes, taxonomyId=27005)), blank=no, iconClass=KeywordModel(id=103491, title=My Reservations, description=My Reservations, key=bookings, taxonomyId=87), pdf=null, rel=follow, image=null, isPrimary=null, isButton=null), Link(text=My Profile, title=My Profile, externalLink=null, seo=Seo(title=My Profile, description=null, keyword=null, twitter=TwitterMetas(card=summary, site=null, title=null, description=null, image=null), opengraph=FacebookMetas(siteName=null, type=website, title=null, description=null, image=null), url=/en-us/radisson-rewards/secure/my-profile, robots=null, showPrice=KeywordModel(id=62997, title=Yes, description=Yes, key=yes, taxonomyId=27005)), blank=null, iconClass=null, pdf=null, rel=null, image=null, isPrimary=KeywordModel(id=62998, title=No, description=No, key=no, taxonomyId=27005), isButton=null)])]
Log out




















