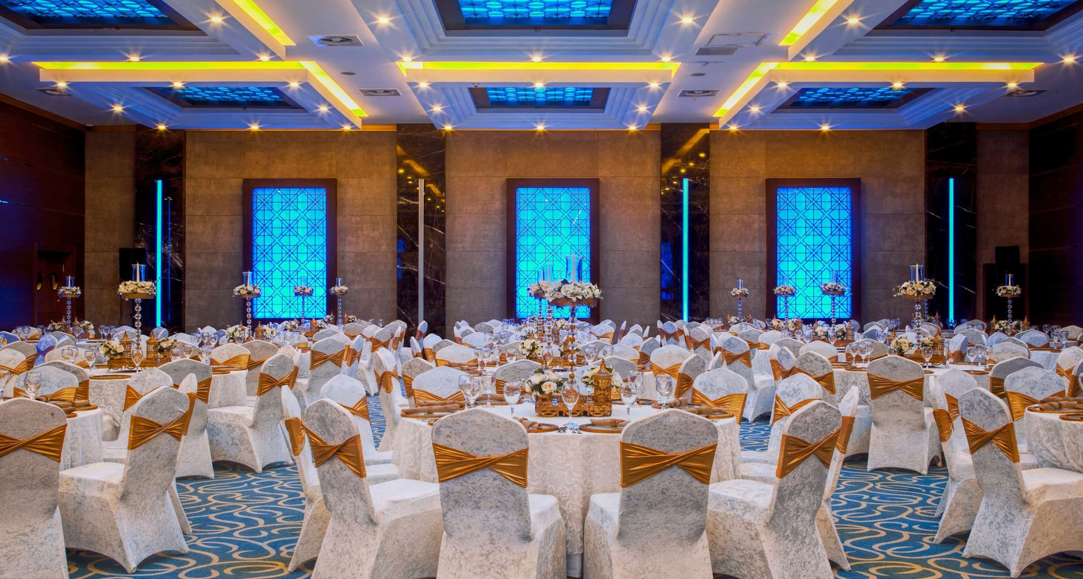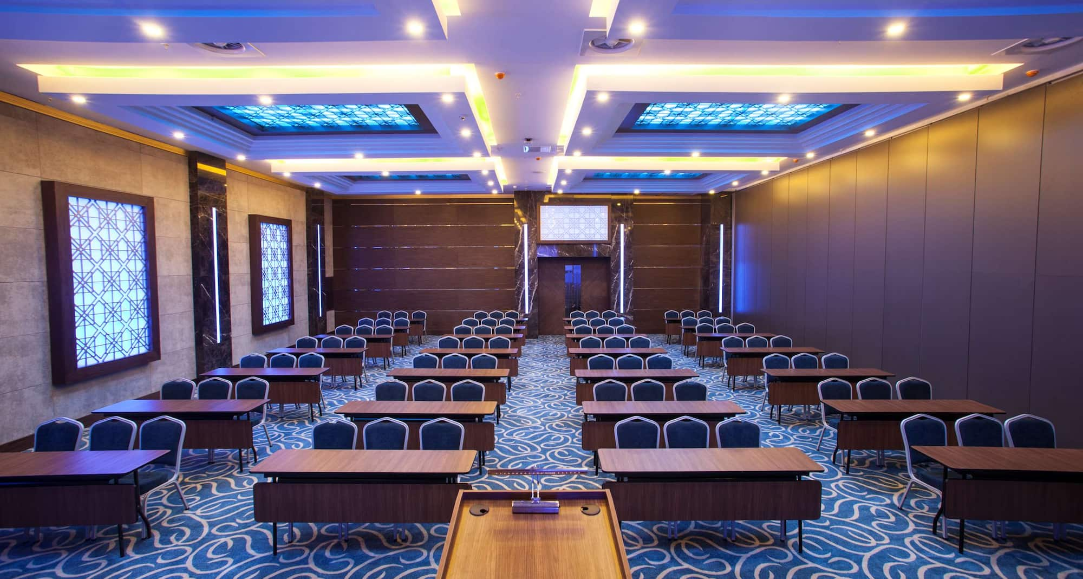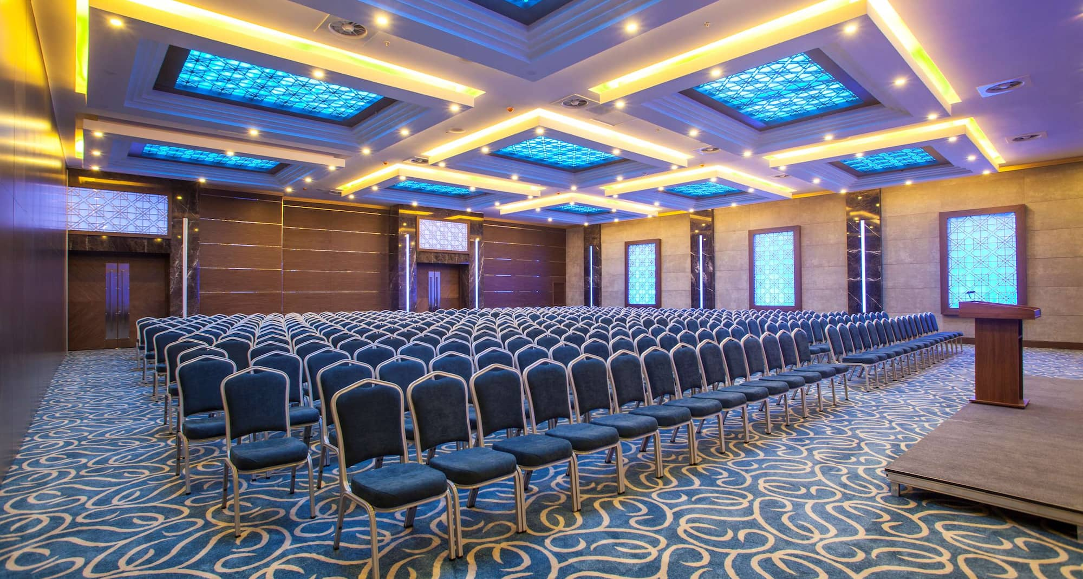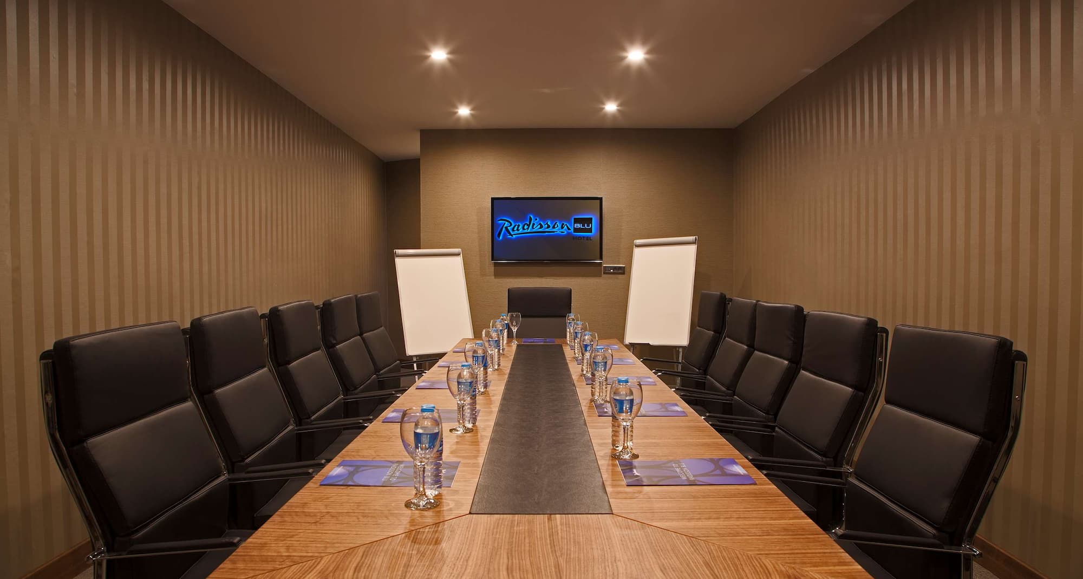
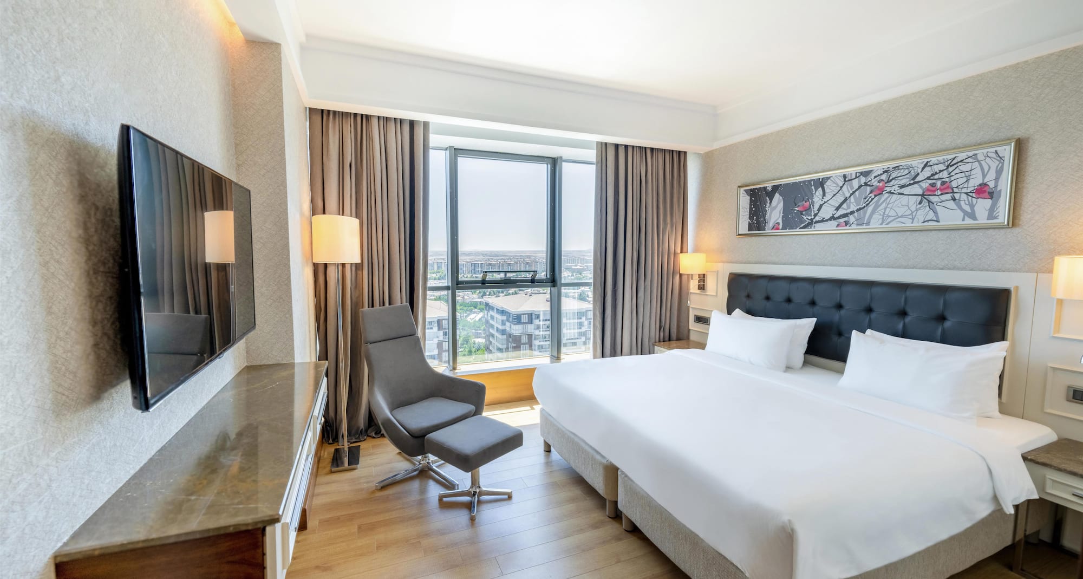
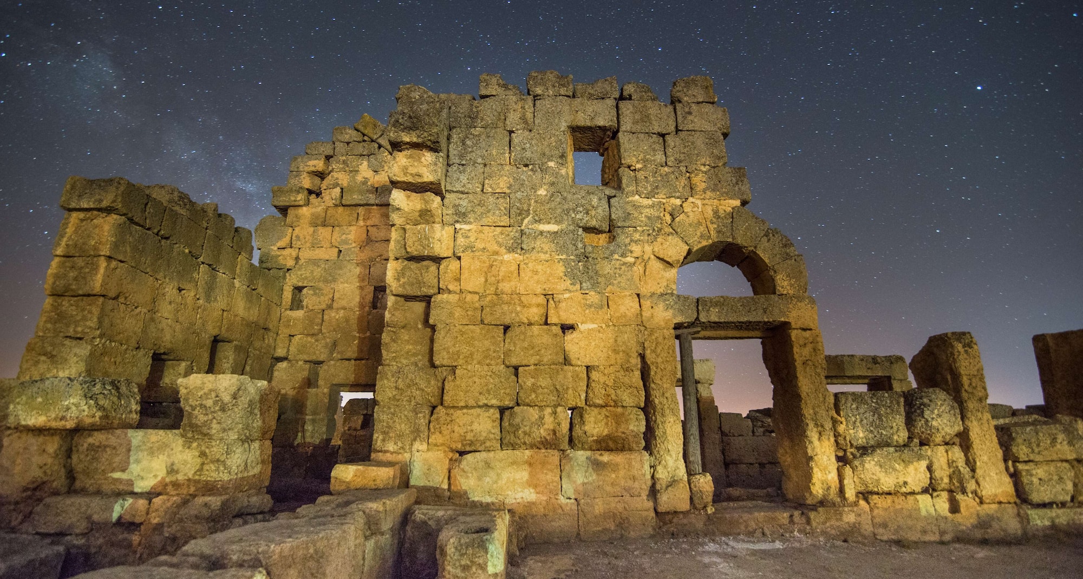



Host your meetings in a creative space highlighting fantastic vistas and premium services in Diyarbakir, Turkey. With six modern, high-efficiency ballrooms of varying size available, the Radisson Blu Hotel, Diyarbakir has the capacity for large events and the flexibility to accommodate private business meetings, breakout sessions or a quaint casual social experience. Each room comes standard with individual climate control, adjustable lighting and the latest audiovisual technology. Breakout spaces are ideal for relaxed, impromptu meetings or taking a short break from the larger event areas. The hotel also features convenient foyer areas to support large area event activities.
6 meeting rooms
1100 person max. capacity
Free Wi-Fi
Complimentary parking
High-quality audiovisual equipment
Individual room climate control
Catering service
LED/LCD projector
Whiteboard
Meeting rooms(7 results) | Boardroom | Cabaret | Classroom | Reception | Rounds | Theatre | U Shape | |
|---|---|---|---|---|---|---|---|---|
ASUR35 m2 | ||||||||
BABIL75 m2 | ||||||||
SUMER85 m2 | ||||||||
MEZOPOTAMYA600 m2 | ||||||||
HITIT100 m2 |
