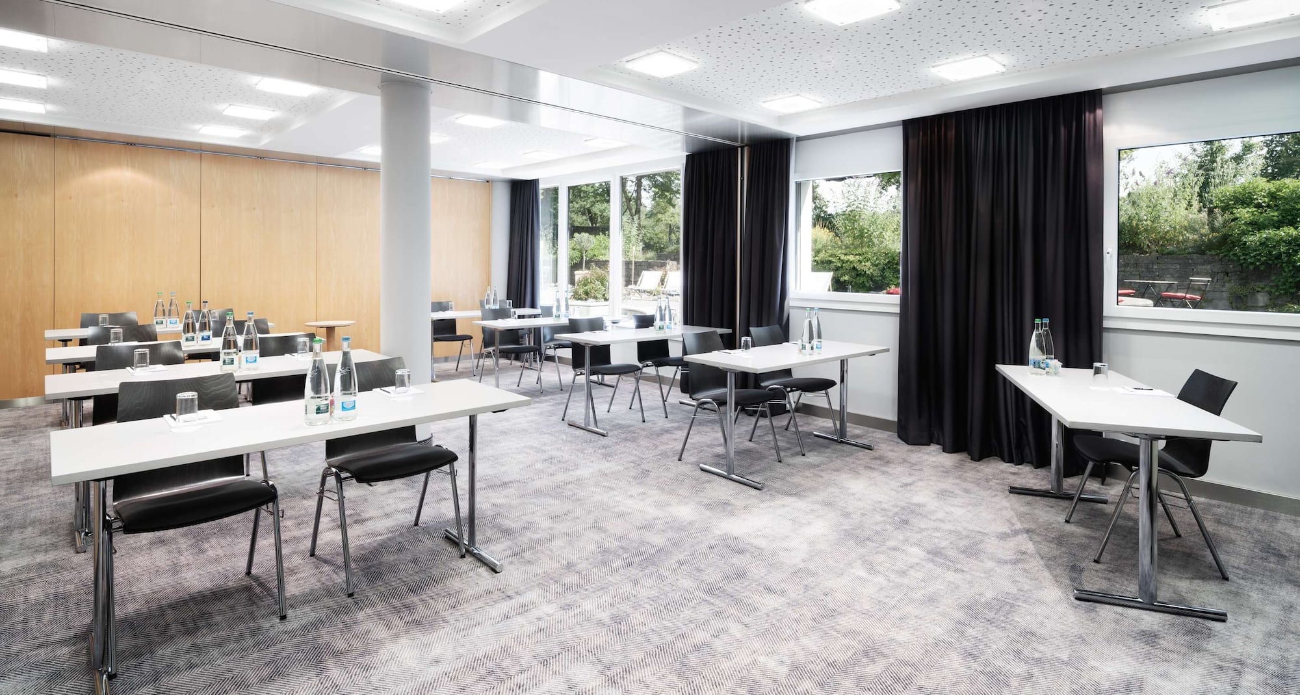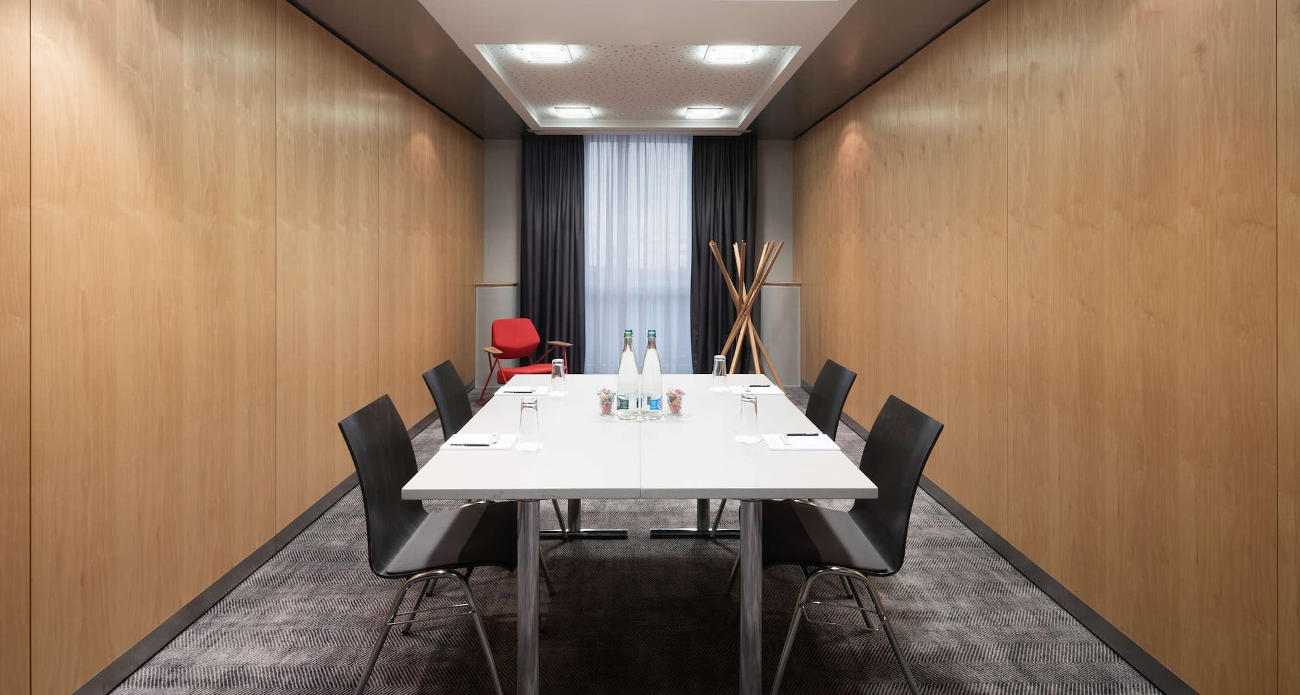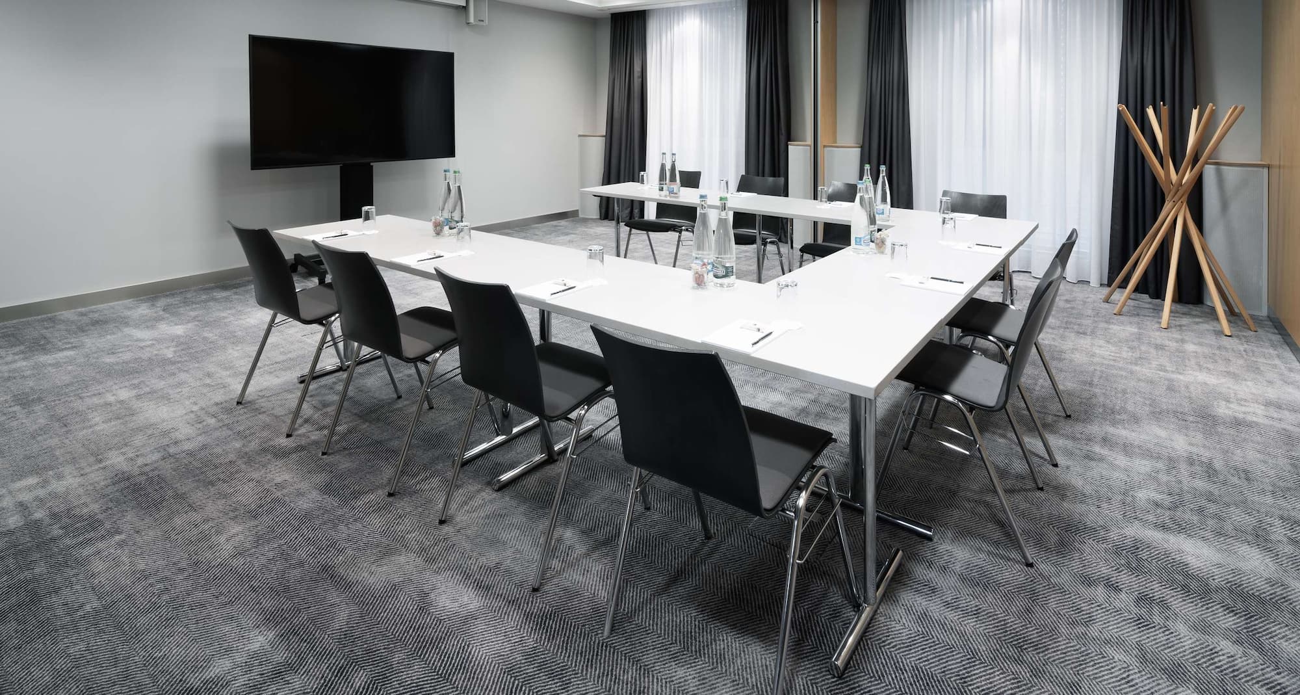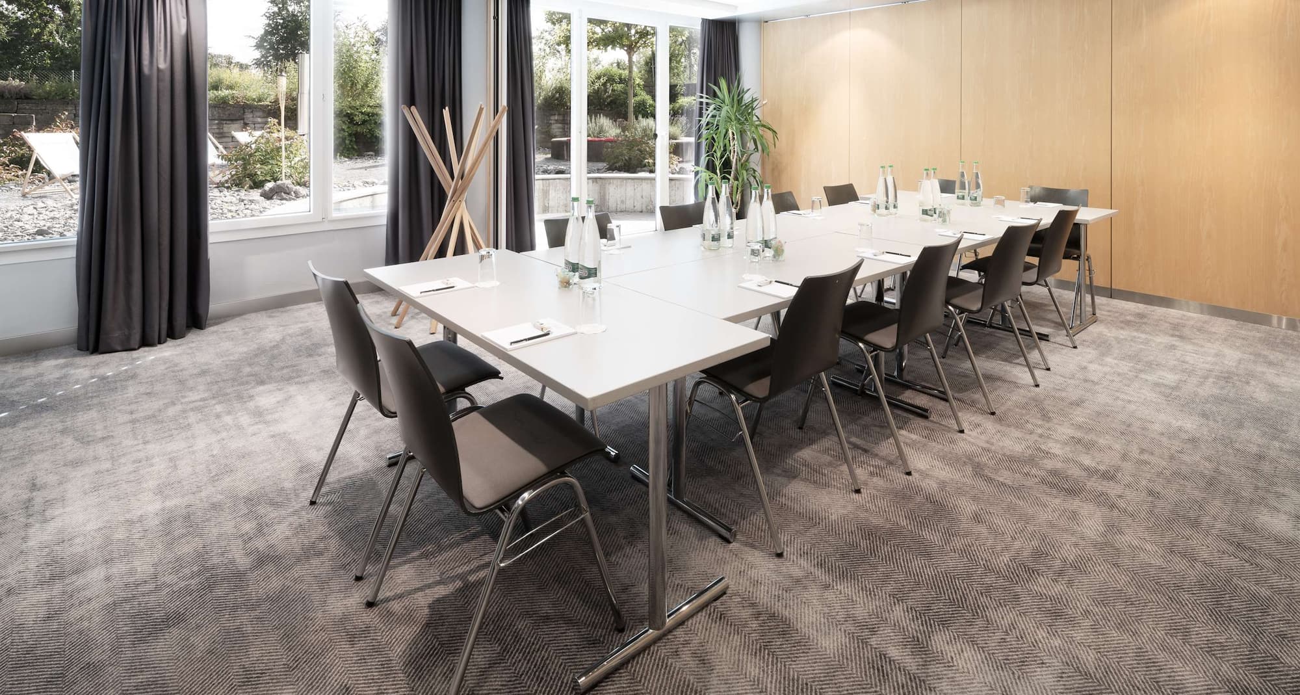





Our Radisson hotel’s 10 multipurpose meeting rooms near Zurich Airport can accommodate up to 150 guests and are filled with natural daylight. They come equipped with state-of-the-art audiovisual equipment and free Wi-Fi so that you can give a stellar presentation.
Meeting services and amenities include:
10 meeting rooms
150 person max. capacity
Catering service
Flip chart and markers
High-quality audiovisual equipment
Natural daylight
Wireless presentation clicker
Meeting rooms(7 results) | Boardroom | Classroom | Theatre | U Shape | |
|---|---|---|---|---|---|
Meeting Room A/B/C/D24 m2 | |||||
Meeting Room I23 m2 | |||||
Meeting Room II19 m2 | |||||
Meeting Room III25 m2 | |||||
Meeting Room IV27 m2 |
As a global financial hub and centre of business, it's unsurprising that Zurich offers world-class conference amenities. The Zurich Convention Center (Kongresshaus Zurich), part of the Hallenstadion venue, offers an ideal location for corporate events within the most versatile space in Switzerland.
Situated just five kilometres from the airport, 12 kilometres from the city centre and close to the convention centre at the Hallenstadion, Radisson Hotel Zurich Airport is the perfect place for business guests looking for first-class amenities, comfort and convenience. Enjoy a fully equipped business centre, 24-hour assistance, smartphone docking stations and free Wi-Fi throughout the hotel.
About the Zurich Convention Center
The exhibition hall is the ideal space to host massive corporate gatherings and events. With a capacity for 600 to 3,000 people, this space is modern and versatile, catering to the needs of every guest. The venue also has excellent transportation services, with easy access to the airport, the city centre and our hotel.
The design of the venue allows the interior to be modified quickly and easily, facilitating everything from product shows to conferences and corporate events. State-of-the-art sound, lighting and projection amenities and an on-site technician help events run smoothly.
We offer expert solutions for professional sports teams and clubs through our Sports Approved program, endorsed by i.s.t.a.a., the International Sports Travel Agencies Association. With state-of-the-art facilities and highly trained hotel staff dedicated to your team’s requirements, we guarantee an environment focused on comfort, health, wellness, and safety.
i.s.t.a.a. is a worldwide association gathering specialized agencies and organizations that operate in the Sports Travel industry.




