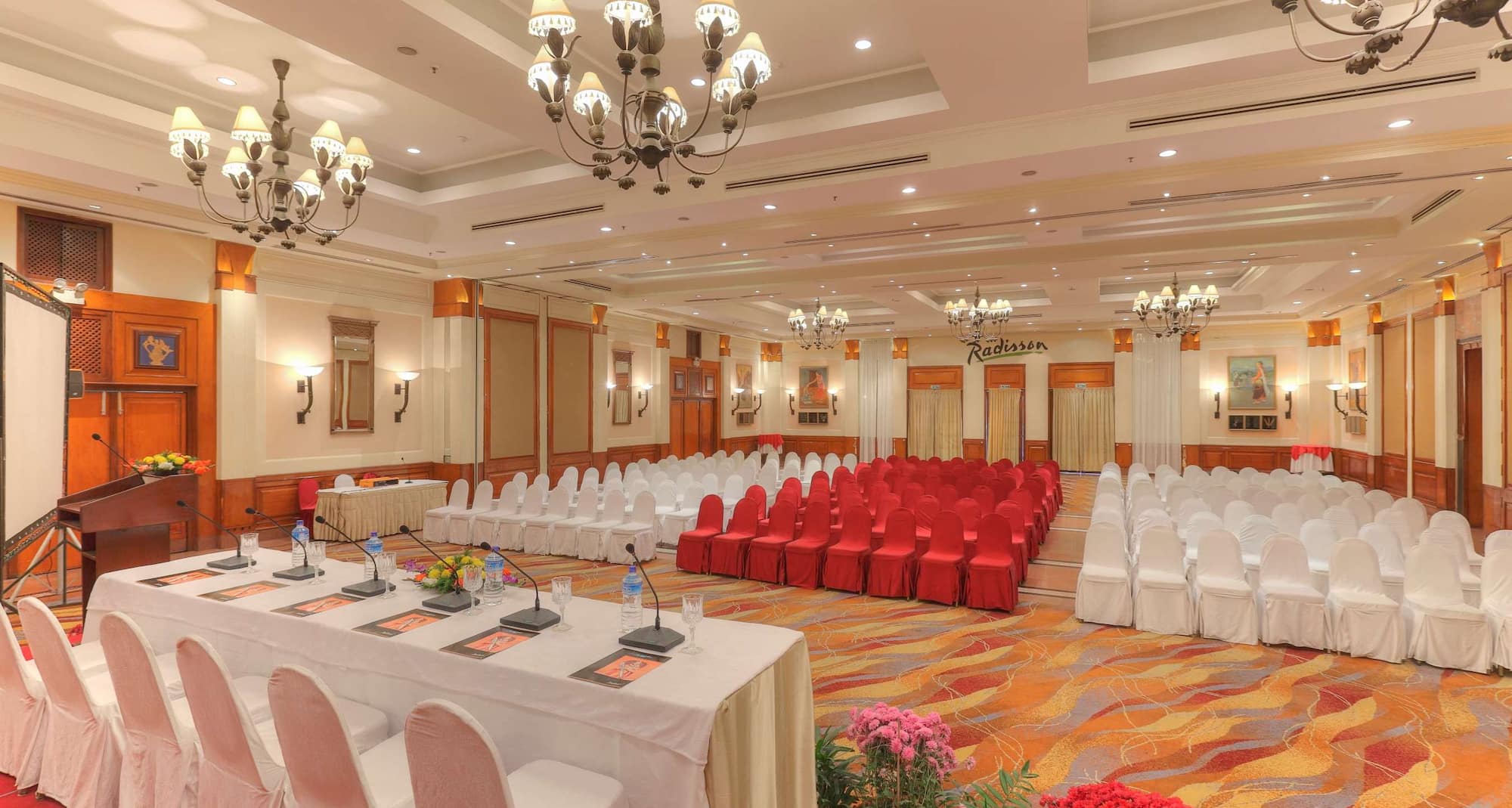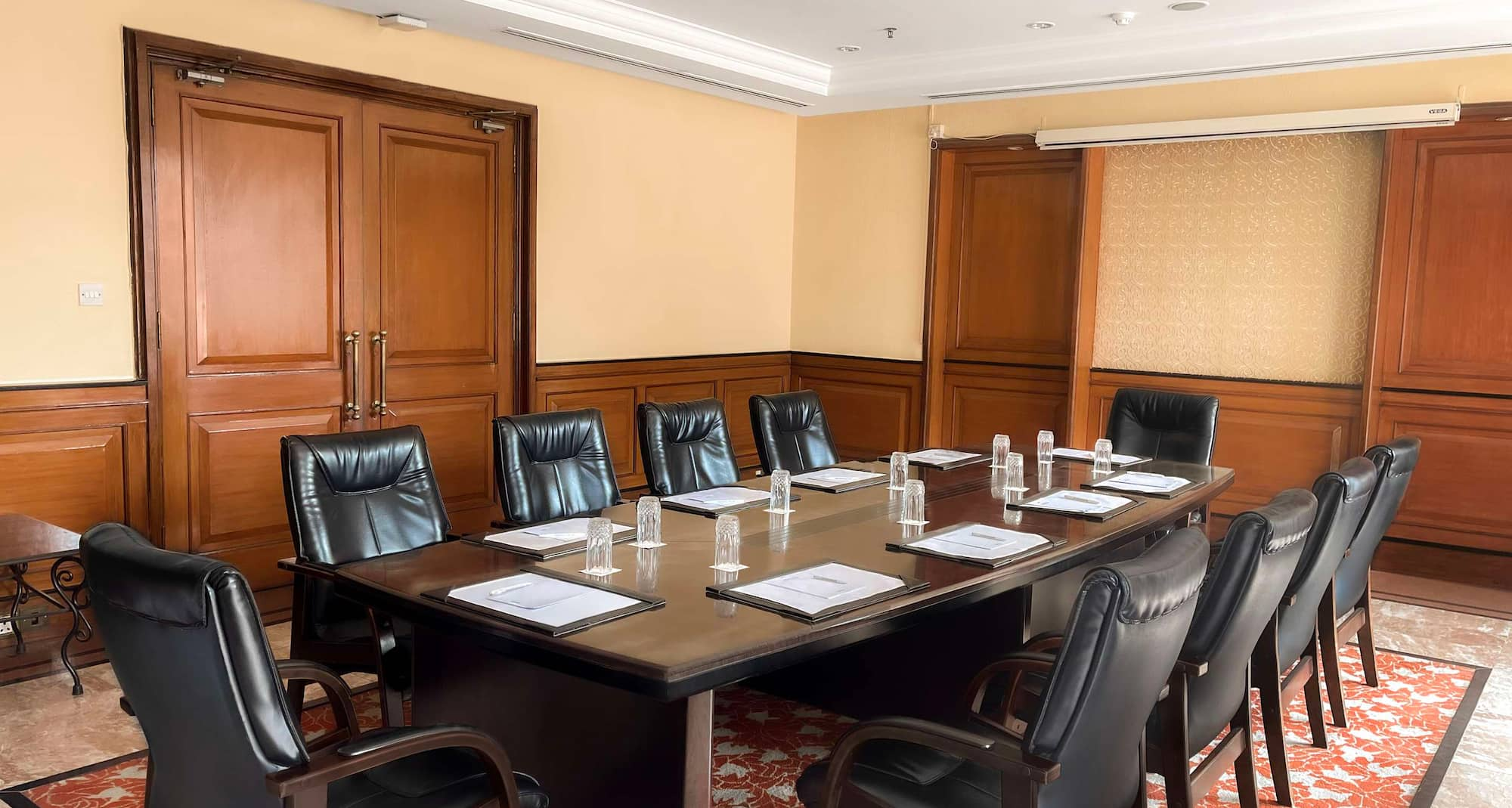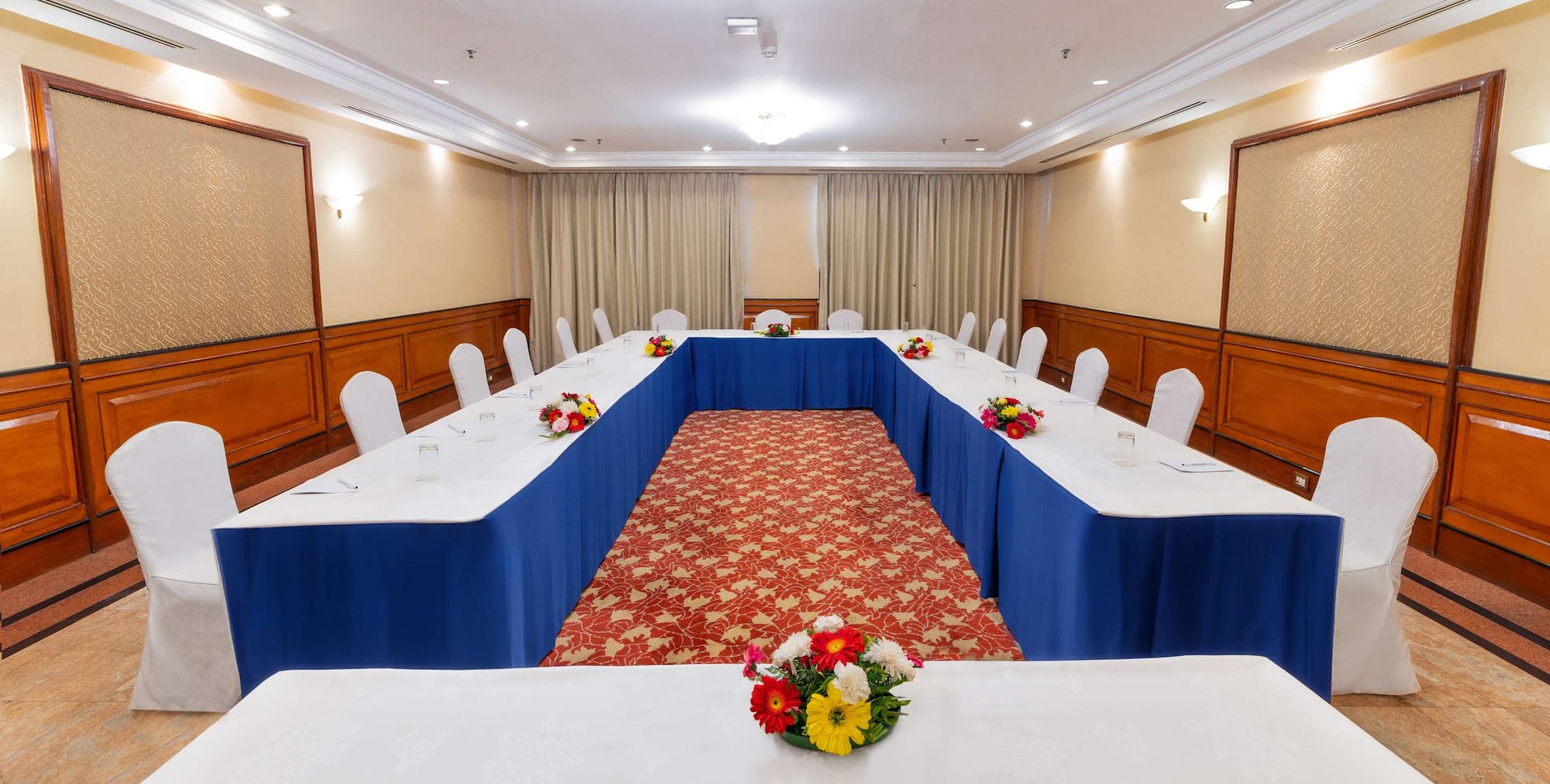





7 meeting rooms
1,200 person max. capacity
Catering service
Flip chart and markers
LED/LCD projector
Lectern
Whiteboard
Nepa-Dhuku Hall
Approximate size: 436 m² (4,694 ft²) | Capacity: 1,200
Dimensions in meters: 25 x 17 x 5
Book our elegantly furnished Nepa-Dhuku Hall for cocktail parties, banquets, and everything in between. Set up a stage and dance floor, or split the space into two smaller venues for a training seminar or lecture.
Waterfall Garden
Approximate size: 653.4 m² (7,033 ft²) | Capacity: 200
Dimensions in meters: 35 x 18 x 6
Impress your guests with a party for up to 200 in the Terrace Garden, a peaceful outdoor space offering verdant views and soothing sounds of the waterfall in the background. Find comfortable seating and escape the sun to enjoy a lavish buffet with customized live food counters in the venue’s partially shaded area.
Begnas Hall
Approximate size: 265.2 m² (2,855 ft²) | Capacity: 200
Dimensions in meters: 15 x 18 x 3
Sit down to a formal dinner or an informative meeting in the flexible Begnas Hall. Rear projection screens, flip charts, and whiteboards help support your presentations, and on-site catering makes it easy to customize your meal menu.
Configurations:
Rara Hall
Approximate size: 83.7 m² (901 ft²) | Capacity: 70
Dimensions in meters: 15 x 6 x 3
The versatile Rara Hall is ideal for a training seminar or a brainstorming session. Use audiovisual aids like rear projection screens, flip charts, whiteboards, and free Wi-Fi to deliver stellar presentations. Wood accents and recessed lighting create an inviting space for guests.
Configurations:
Gosainkunda Hall
Approximate size: 71.5 m² (770 ft²) | Capacity: 50
Dimensions in meters: 10 x 7 x 3
Gather guests for a business presentation or formal dinner in our Gosainkunda Hall, boasting rich wood wainscoting panels, recessed lighting, and wall sconces. Create a productive work environment with audiovisual aids or an elegant atmosphere with table linens and chair covers.
Configurations:
Phoksundo Hall
Approximate size: 45.5 m² (490 ft²) | Capacity: 25
Dimensions in meters: 7 x 6 x 3
When you need a small space for a high-level meeting, reserve our Phoksundo Hall. This conference room offers flexible seating arrangements and meeting packages that include access to our on-site audiovisual partner, Staging Connections.
Configurations:
Boardroom
Approximate size: 20.3 m² (218 ft²) | Capacity: 10
Dimension in meters: 6 x 4 x 3
Our Boardroom boasts warm wood wainscoting and a tray ceiling with recessed lighting. An inviting space for a small business meeting or brainstorming session with up to 10 guests, this intimate room features a linen-covered conference table in a U-shape and skirted chairs.