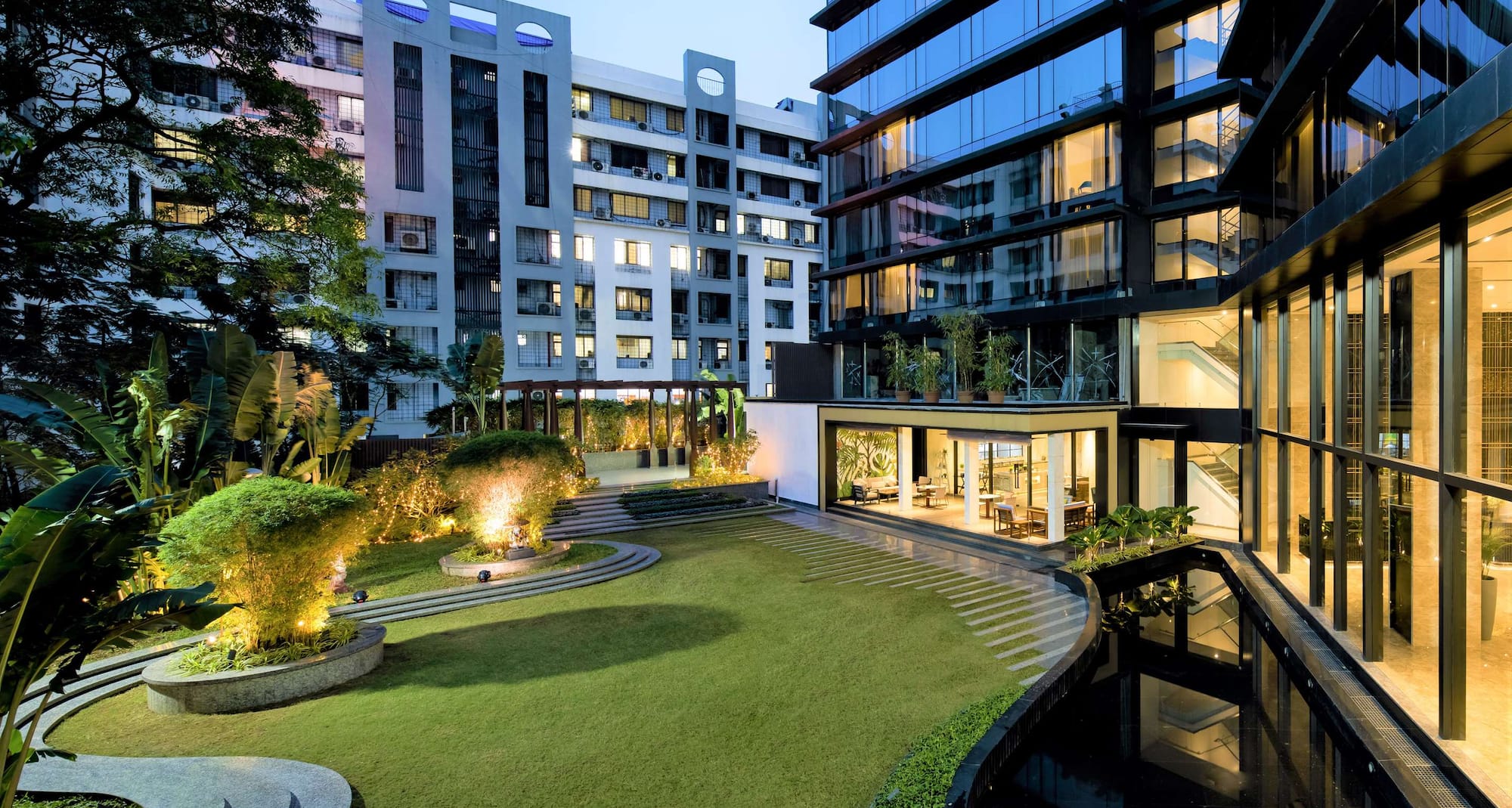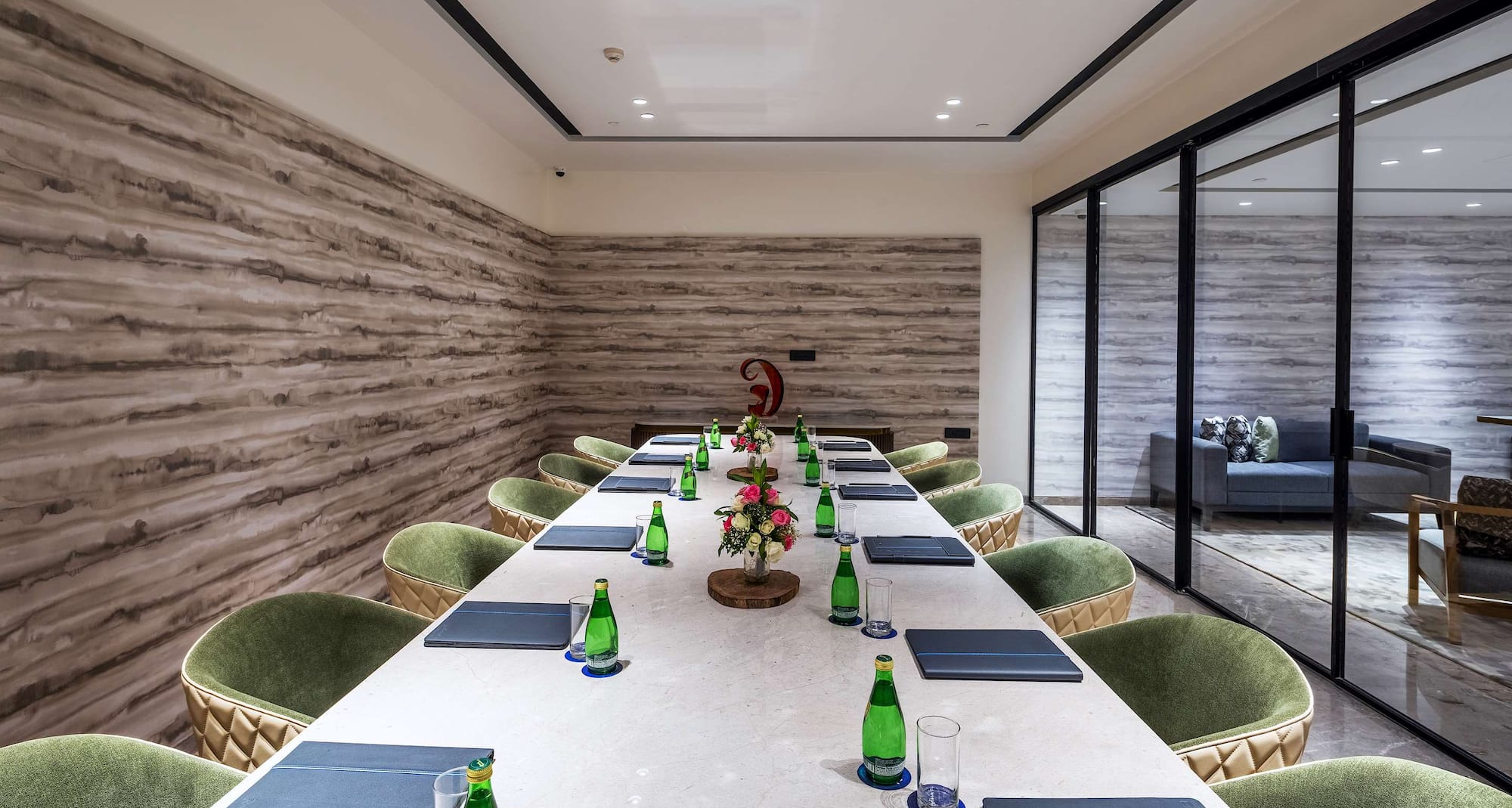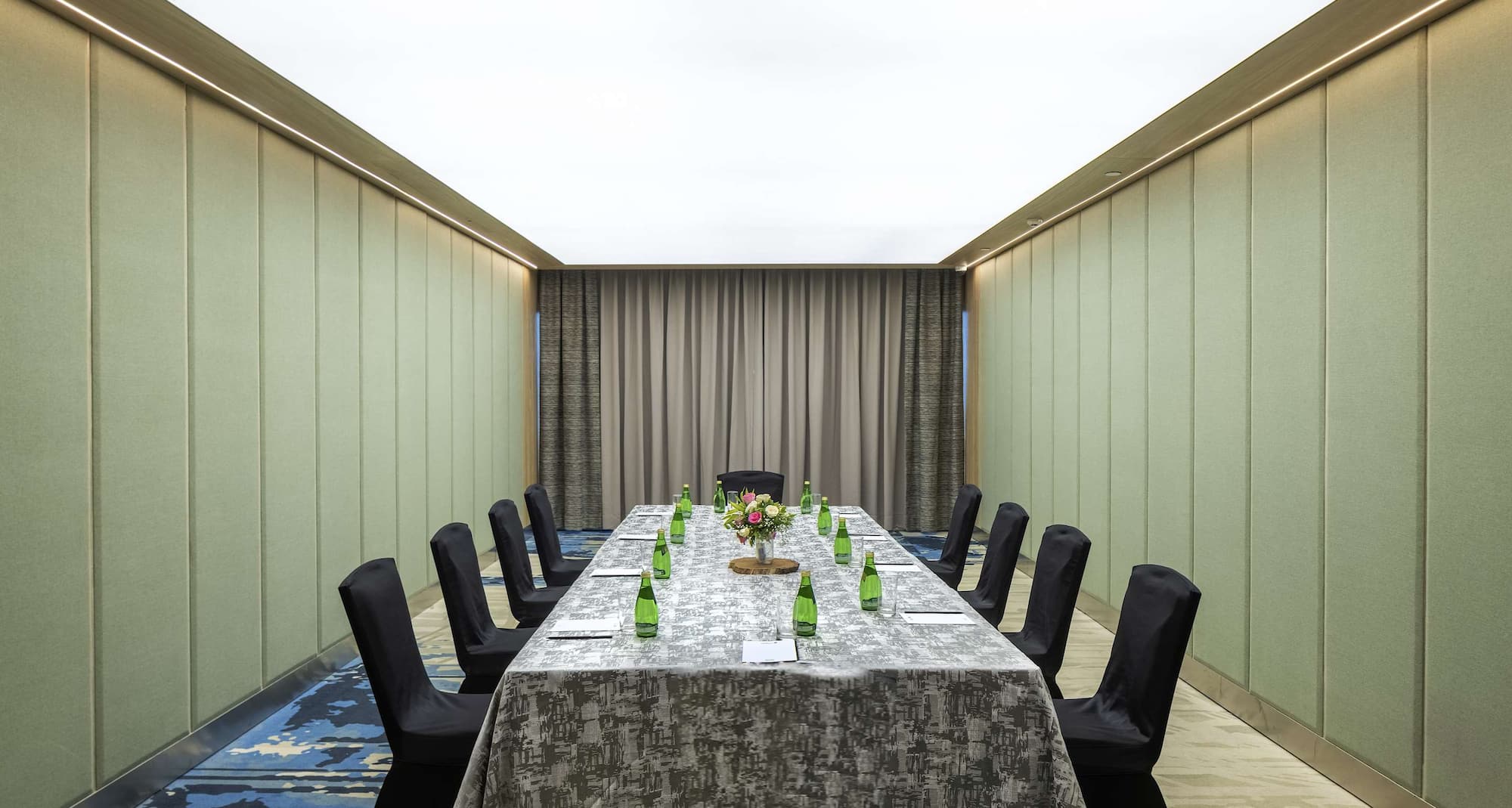





6 meeting rooms
500 person max. capacity
Ballroom pre-function area
Catering service
Free Wi-Fi
High-quality audiovisual equipment
Natural daylight
Wedding and event coordinator
Meeting rooms(7 results) | Boardroom | Cabaret | Classroom | Rounds | Theatre | U Shape | |
|---|---|---|---|---|---|---|---|
Mansion ballroom372 m2 | |||||||
Breeze55 m2 | |||||||
Altitude 1115 m2 | |||||||
Altitude 2120 m2 | |||||||
Altitude 3115 m2 |
We offer expert solutions for professional sports teams and clubs through our Sports Approved program, endorsed by i.s.t.a.a., the International Sports Travel Agencies Association. With state-of-the-art facilities and highly trained hotel staff dedicated to your team’s requirements, we guarantee an environment focused on comfort, health, wellness, and safety.
i.s.t.a.a. is a worldwide association gathering specialized agencies and organizations that operate in the Sports Travel industry.
