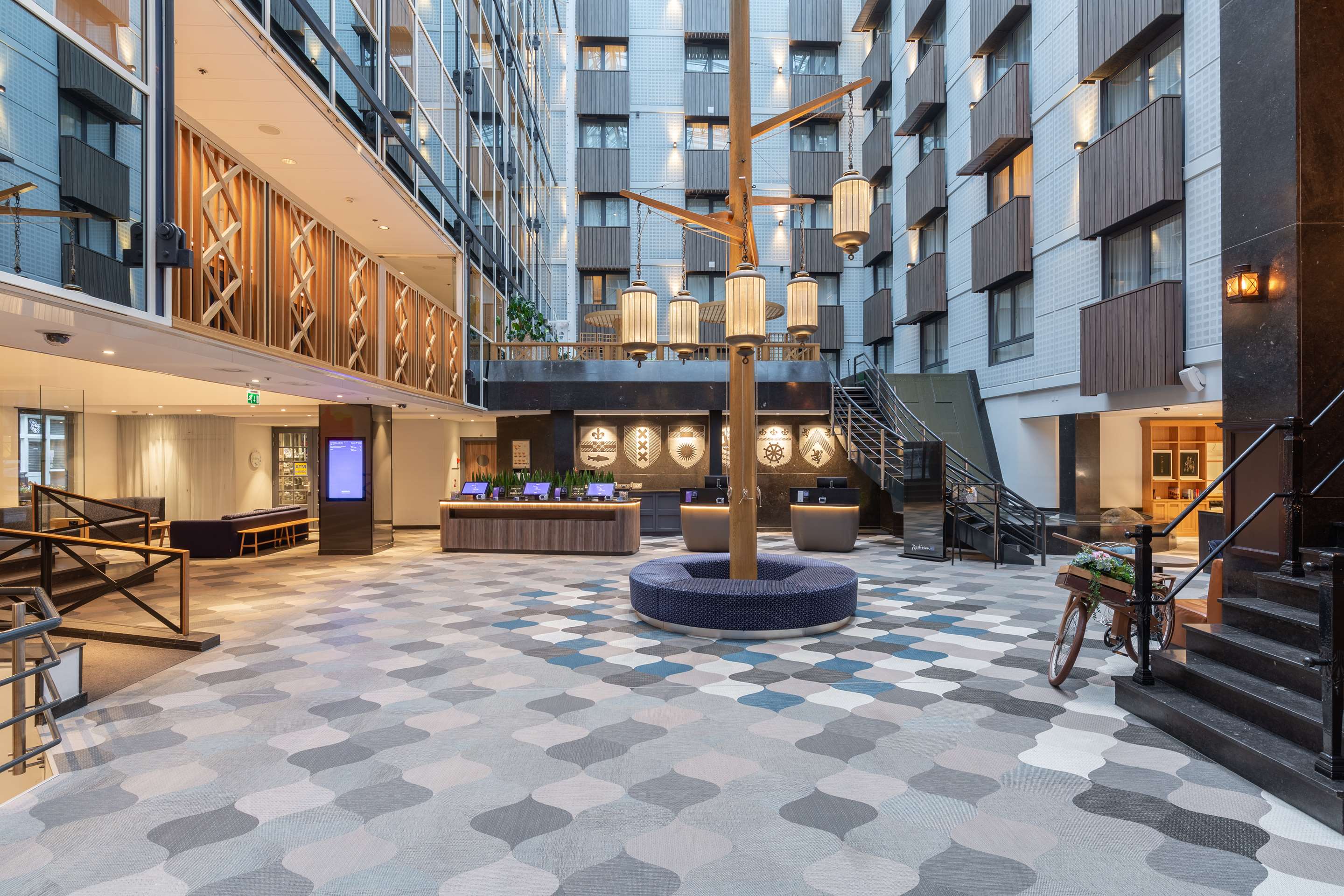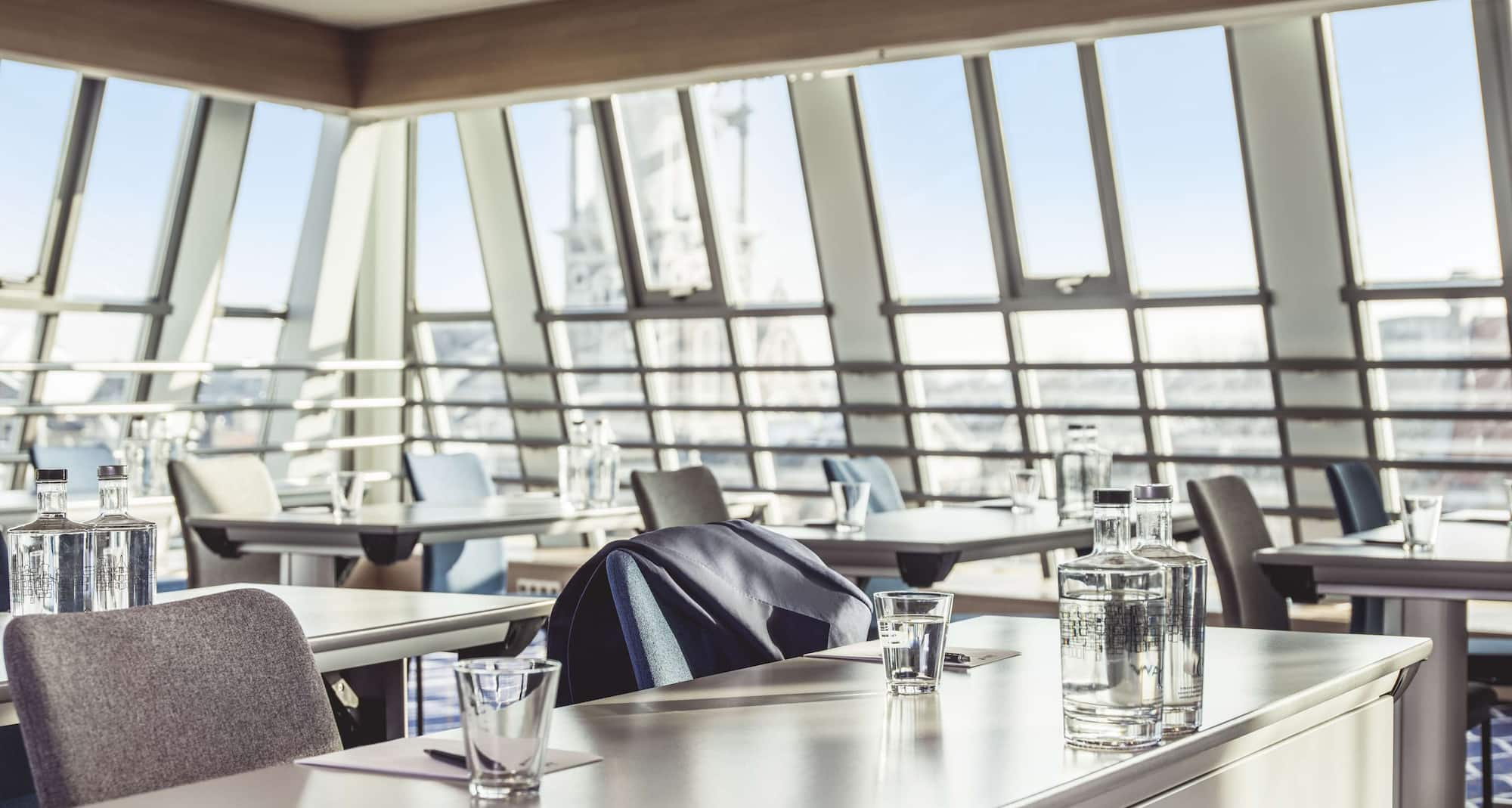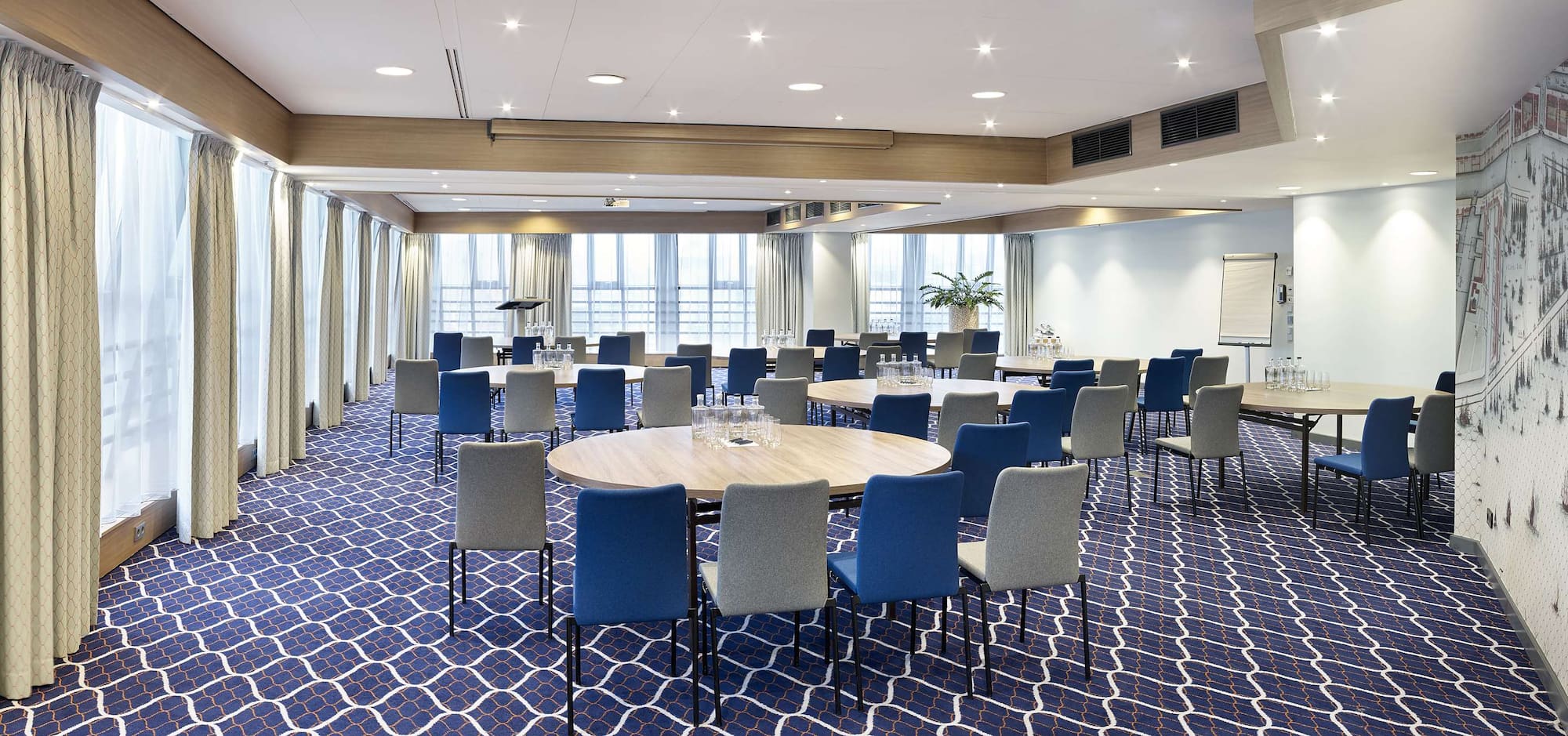





9 meeting rooms
150 person max. capacity
Boardroom
Flip chart and markers
Free Wi-Fi
High-quality audiovisual equipment
Individual room climate control
TV with mirror casting
Meeting rooms(6 results) | Boardroom | Cabaret | Classroom | Reception | Rounds | Theatre | U Shape | |
|---|---|---|---|---|---|---|---|---|
Wapen A&B176 m2 | ||||||||
Batavia39 m2 | ||||||||
Hollandia A+B130 m2 | ||||||||
Mauritius A+B99 m2 | ||||||||
Oranje48 m2 |