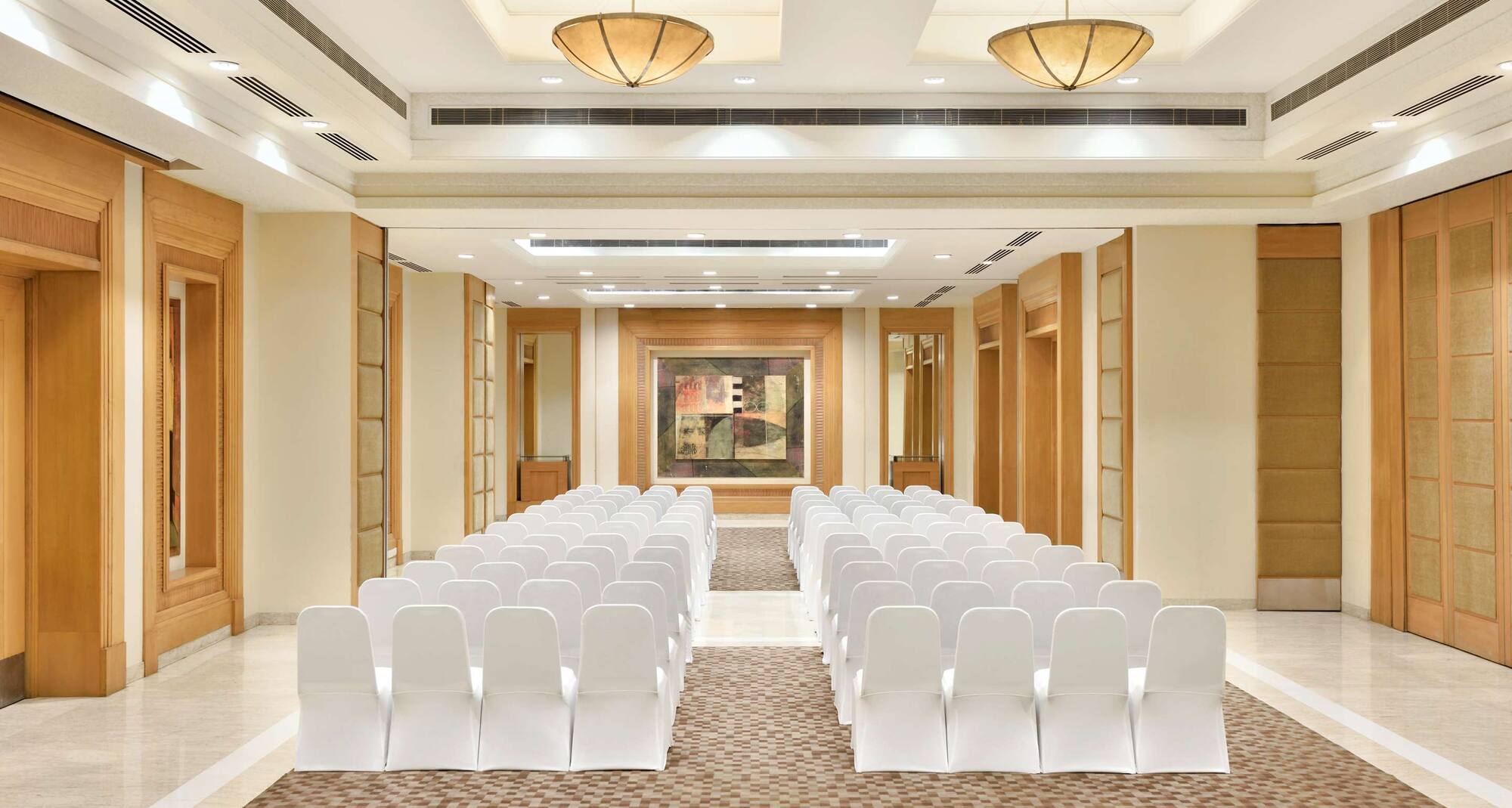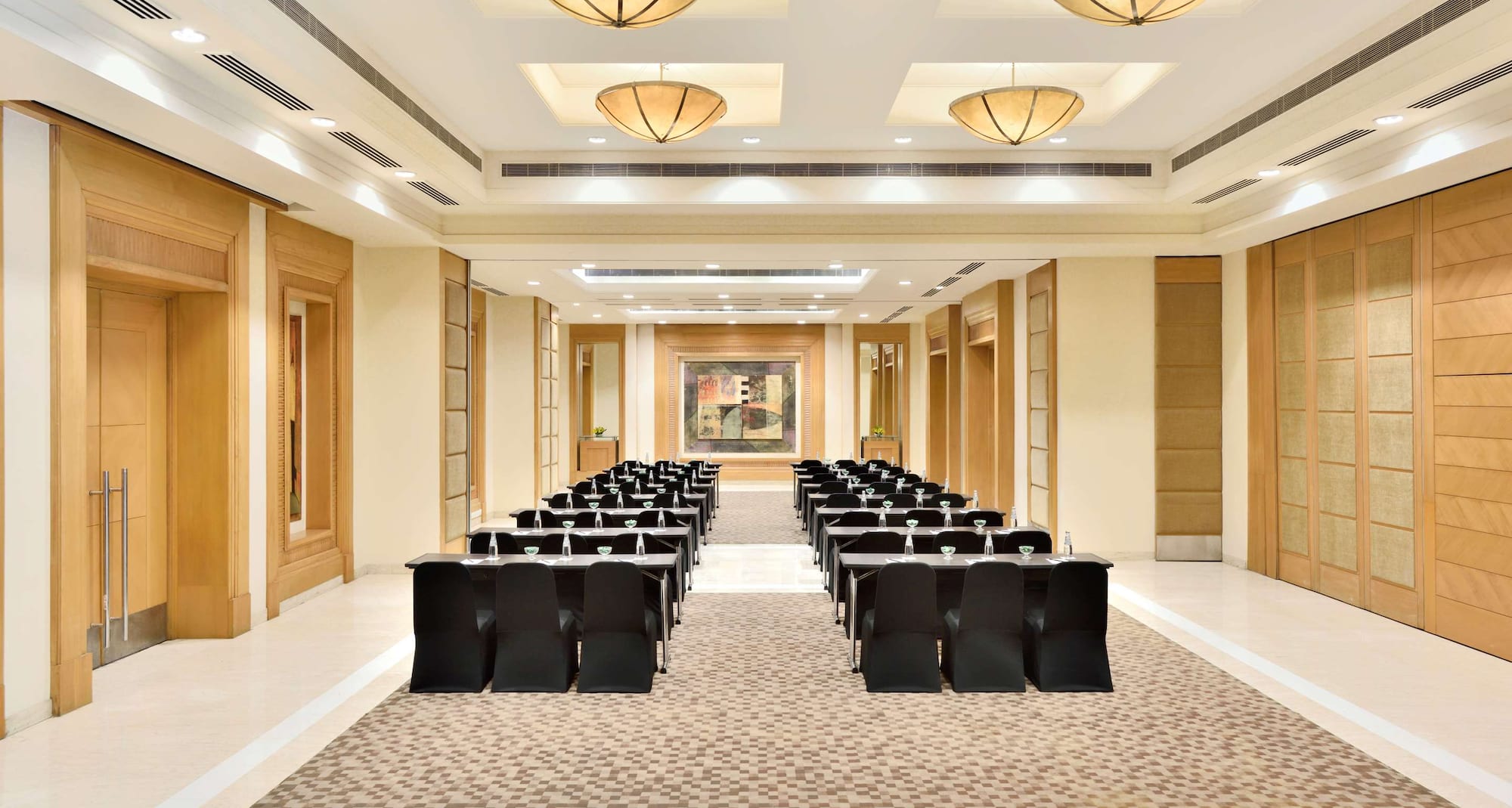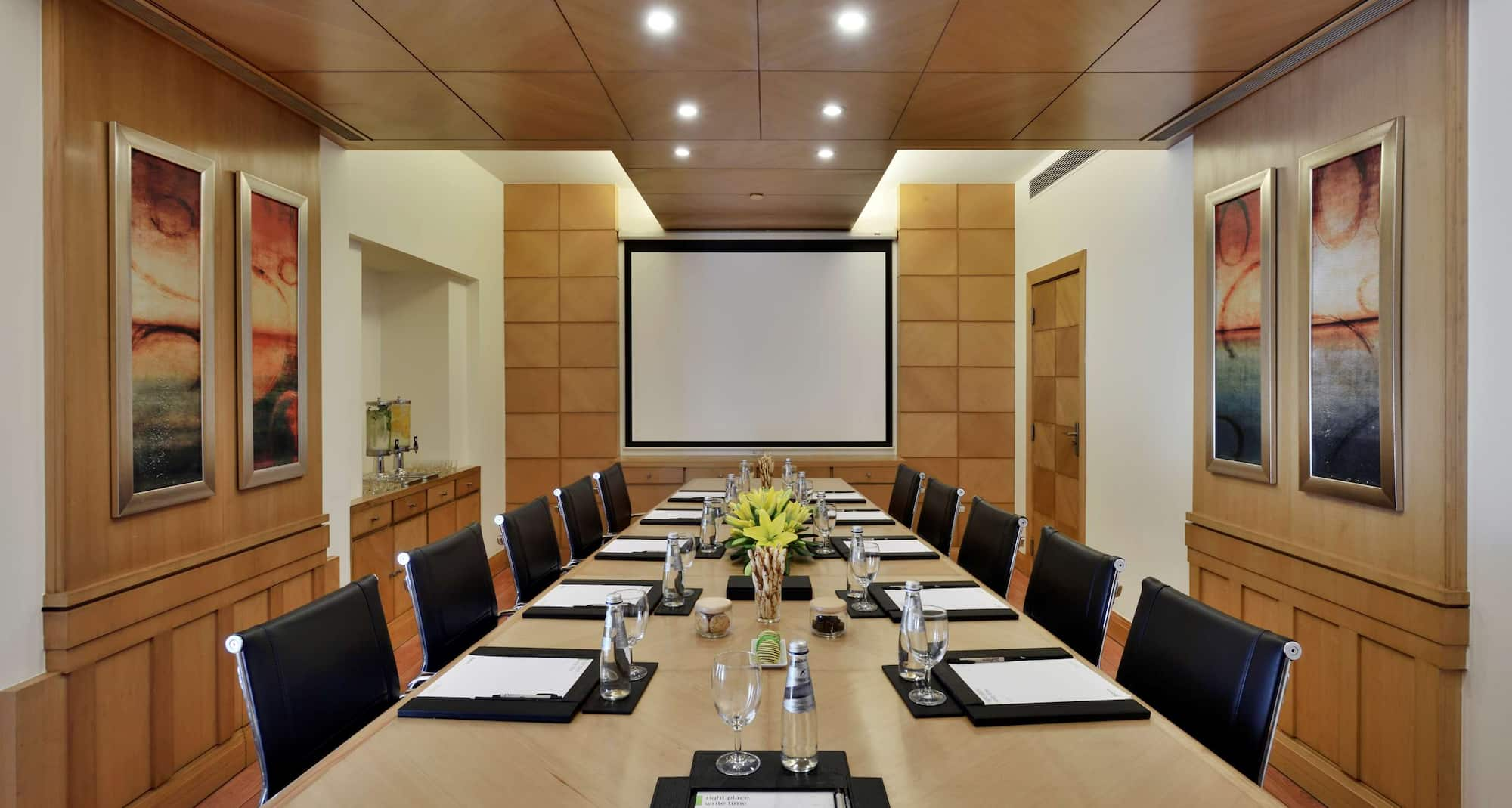





Radisson Noida offers 405 square meters (4,360 square feet) of flexible space ideal for hosting a variety of events. Whether you're holding a small birthday party, a corporate lunch, or a large gathering of more than 300 guests, our experienced team can help you choose the appropriate venue. We'll also assist you with audiovisual equipment, catering, and accommodations for overnight guests.
Our meeting rooms, contemporary in design, can host between two and 15 guests and feature multimedia capabilities perfect for state-of-the-art presentations. We also offer Senate, a flexible meeting space on the lobby level suited for larger gatherings, including weddings with up to 350 guests. Senate can also be divided into four separate rooms for smaller events of up to 20.
We ensure a successful event with the following amenities and services:
Weddings
Radisson Noida features a spacious, pillarless ballroom ideal for elegant pre-wedding events, lavish wedding ceremonies, and fun-filled receptions. Our experienced team of chefs works closely with the wedding couple to create a customized menu full of gourmet dishes. Enjoy attentive, personalized service from our professional staff.
Birthday celebrations
Celebrate your birthday in style with one of our special offers. Contact the hotel directly for more details.
5 meeting rooms
325 person max. capacity
Catering service
Complimentary parking
Free Wi-Fi
High-quality audiovisual equipment
Wedding and event coordinator
Classroom
Allow our experienced hotel staff to assist you with selecting the ideal space for your meeting or social affair at Radisson Noida. Our boardrooms are suitable for intimate discussions among colleagues, while our Senate space can host more than 300 guests for a reception.
Meeting Room 1
Capacity: 8 | Configuration: Boardroom
This intimate boardroom is ideal for brainstorming sessions or team meetings. We’re happy to provide audiovisual assistance to help you give a great presentation.
Meeting Room 2
Capacity: 4 | Configuration: Boardroom
Meeting Room 2 offers space for up to four individuals to share ideas and strategize. You can connect to Wi-Fi while you work together and rent our audiovisual equipment if needed. If you have questions, don’t hesitate to contact our dedicated events staff.
Meeting Room 3
Capacity: 15 | Configuration: Boardroom
Power through a corporate presentation in our Meeting Room 3, a private and convenient event venue located near the hotel’s business center. Filled with natural light, this room provides a beautiful space for small group conferences.
Meeting Room 4
Capacity: 2 | Configuration: Boardroom
Designed for one-on-one discussions between colleagues, this intimate meeting area is the perfect option for holding private conversations or conducting business deals. Despite its small size, natural lighting makes Meeting Room 4 feel inviting.
Senate
Approximate size: 255 m² (2,750 ft²) | Capacity: 325
Our stunning Senate room features large bay windows that flood the space with natural light, allowing your attendees to share bright ideas in an inviting, pillarless environment. Bring your laptop and connect to Wi-Fi to give riveting presentations on the projector screen. This space can also be divided into multiple smaller venues.
Configuration:
Pre-function
Approximate size: 150 m² (1,610 ft²)
Gather your guests in the Pre-function area to mix and mingle before a corporate presentation in the contemporary Senate room. Not sure how to arrange the space? Ask our events team for setup assistance and audiovisual support. Our Pre-function area can also be split into smaller spaces.
Senate (2,750 ft²)
Length: 64’3”
Width: 31.5’
Height: 11’8”
Reception: 325
Theater: 300
Classroom: 150
Round table: 135
Cluster: 100
Hollow block: 88
U-shape: 80
Senate 1 (451 ft²)
Length: 25’5”
Width: 17’9”
Height: 11’8”
Theater: 40
Reception: 30
Round table: 26
Hollow block: 22
Classroom: 18
Cluster: 18
U-shape: 17
Senate 2 (432 ft²)
Length: 25’5”
Width: 17’
Height: 11’8”
Theater: 40
Reception: 30
Round table: 26
Hollow block: 22
Classroom: 18
Cluster: 18
U-shape: 17
Senate 3 (906 ft²)
Length: 31’3”
Width: 29’
Height: 14’8”
Theater: 90
Classroom: 60
Reception: 50
Round table: 48
Hollow block: 30
Cluster: 30
U-shape: 26
Senate 4 (961 ft²)
Length: 36’6”
Width: 29’
Height: 14’8”
Theater: 90
Classroom: 64
Reception: 55
Round table: 48
Hollow block: 32
Cluster: 30
U-shape: 28
Senate 1 & 2 (883 ft²)
Length: 34’9”
Width: 25’5”
Height: 11’8”
Hollow block: 55
Round table: 52
Classroom: 50
Reception: 50
Cluster: 30
U-shape: 26
Senate 2 & 3 (1,169 ft²)
Length: 46’
Width: 25’5”
Height: 11’8”
Theater: 150
Reception: 80
Round table: 74
Classroom: 72
Hollow block: 50
Cluster: 48
U-shape: 36
Senate 3 & 4 (1,867 ft²)
Length: 50’
Width: 29”
Height: 14’8”
Theater: 180
Classroom: 120
Reception: 105
Round table: 96
Hollow block: 62
Cluster: 60
U-shape: 54
Pre-function (1,610 ft²)
Pre-function 1 (307 ft²)
Length: 23’7”
Width: 13’
Height: 11’8”
Pre-function 2 (650 ft²)
Length: 25’5”Pre-function 3 (653 ft²)
Length: 26’8”
Width: 20’5”
Height: 14’8”
We offer expert solutions for professional sports teams and clubs through our Sports Approved program, endorsed by i.s.t.a.a., the International Sports Travel Agencies Association. With state-of-the-art facilities and highly trained hotel staff dedicated to your team’s requirements, we guarantee an environment focused on comfort, health, wellness, and safety.
i.s.t.a.a. is a worldwide association gathering specialized agencies and organizations that operate in the Sports Travel industry.
