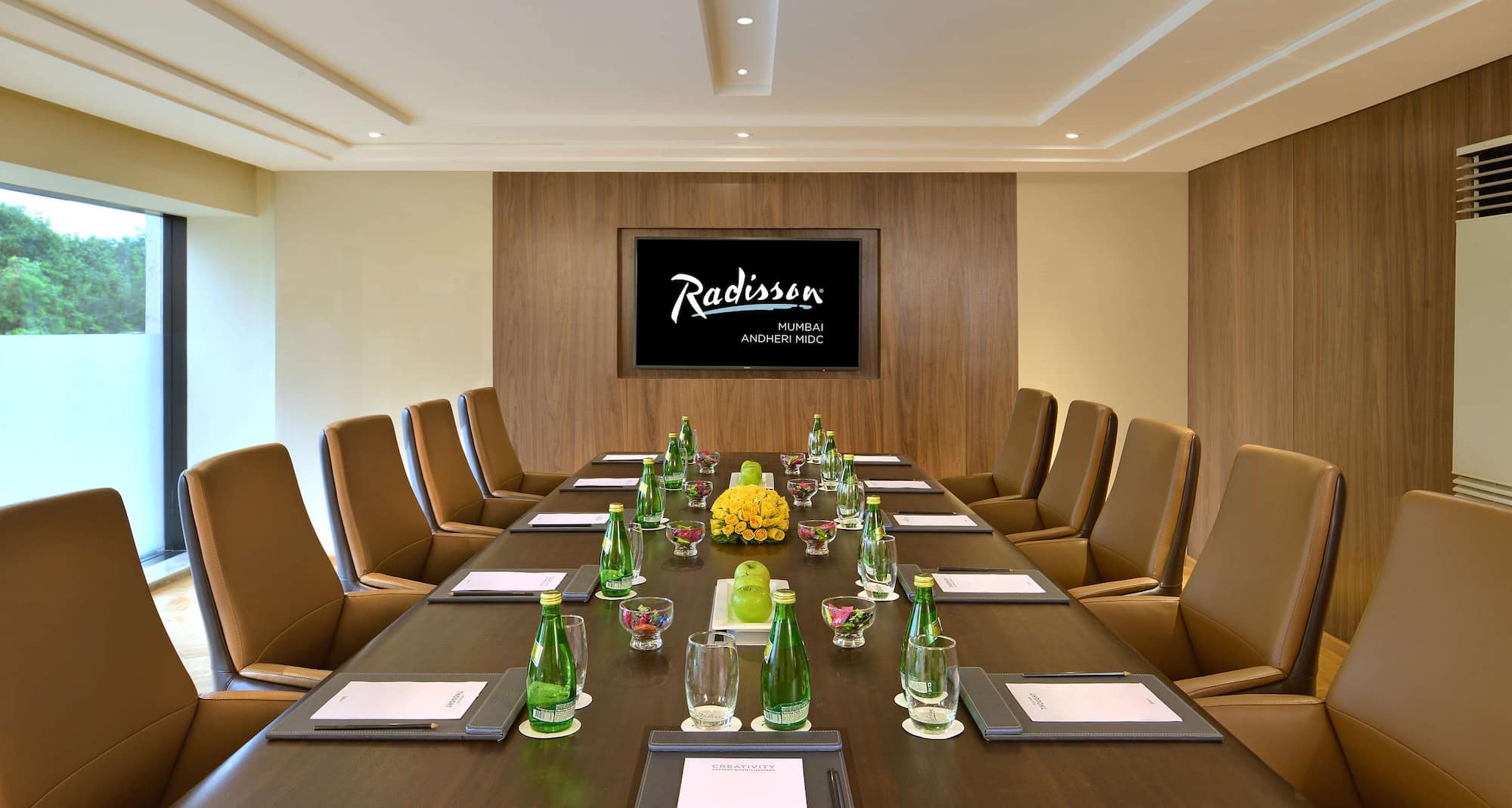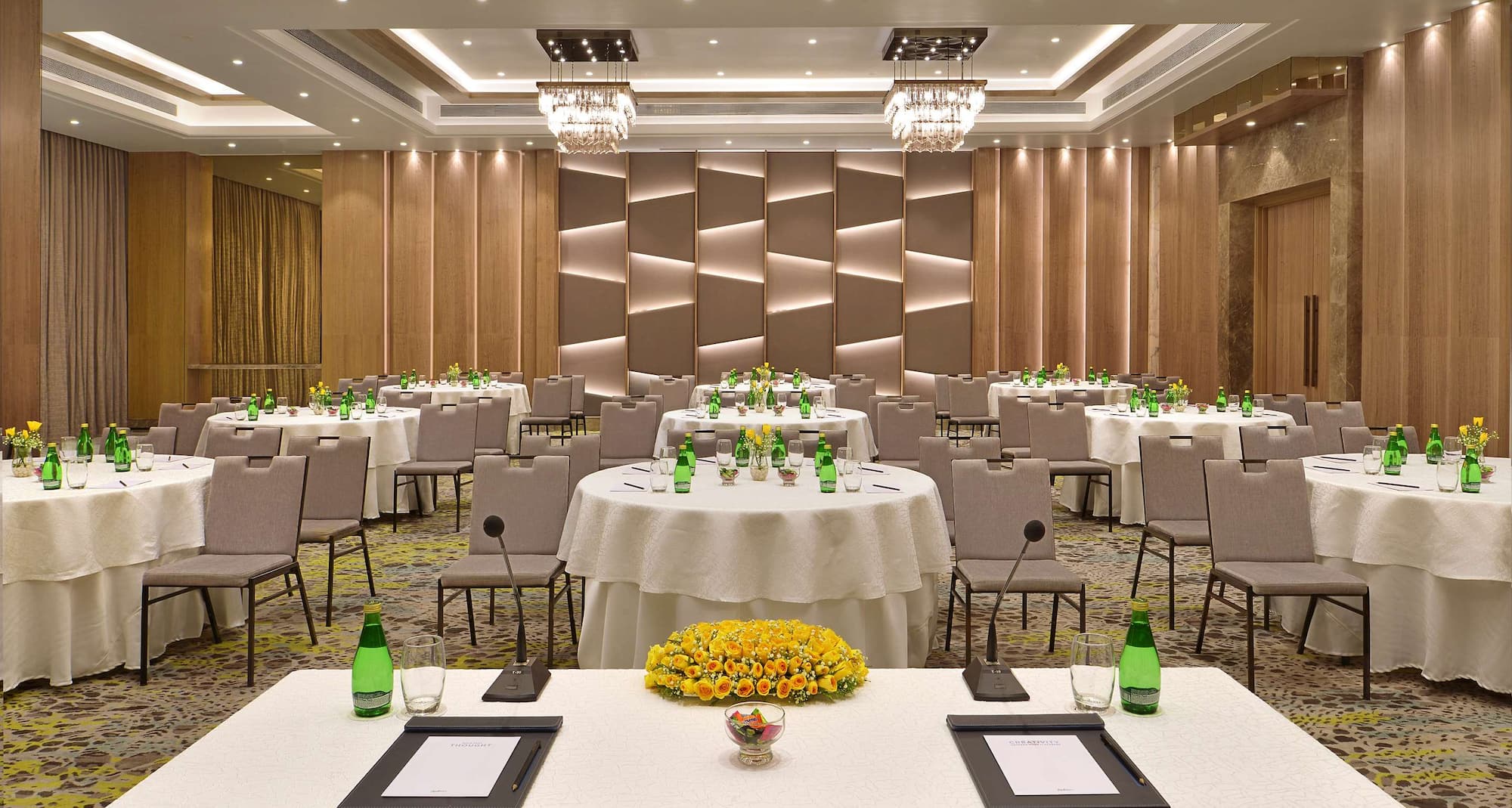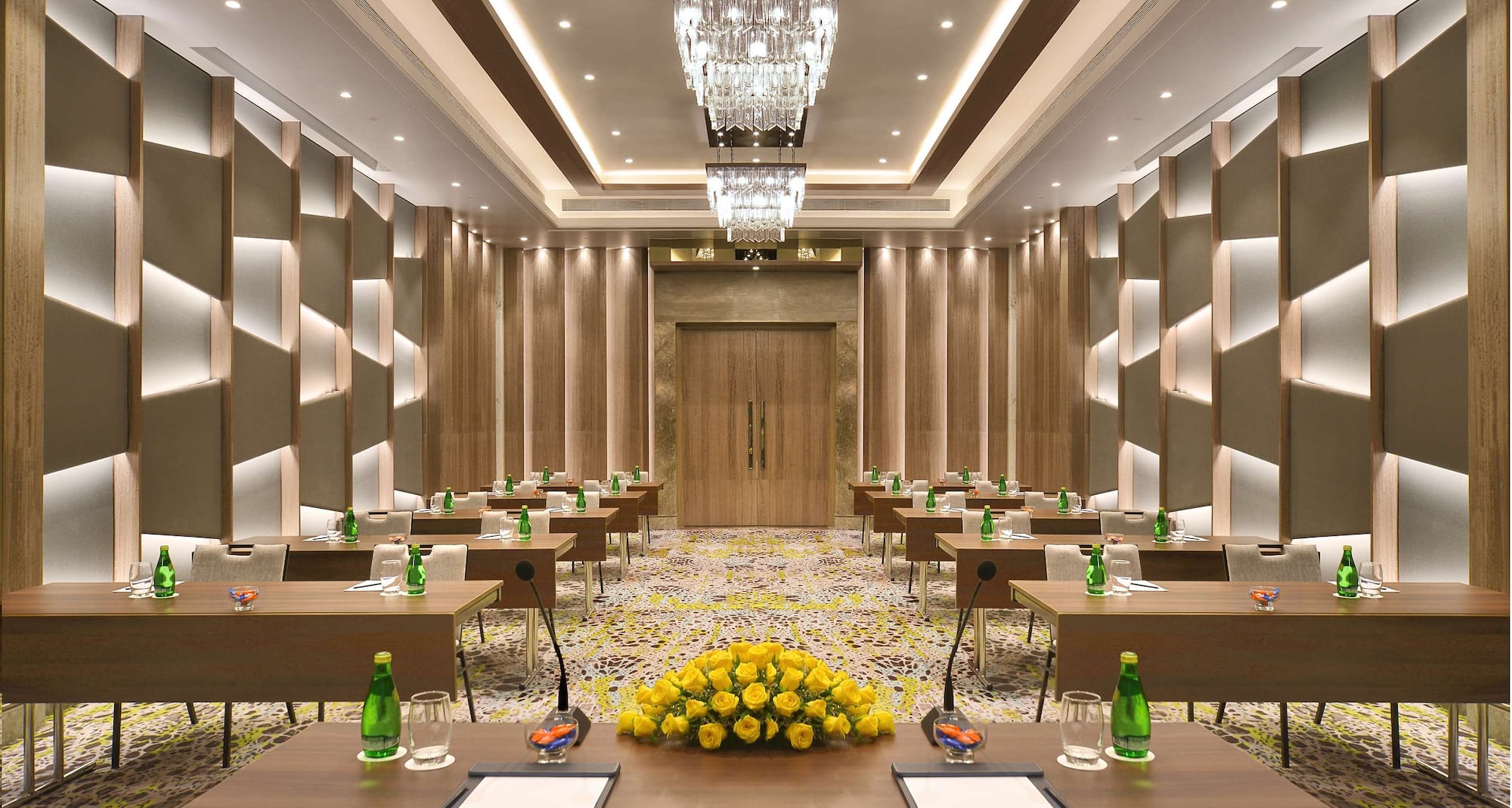





Radisson Mumbai Andheri MIDC features 6,500 square feet of high-tech indoor and outdoor meeting space. Reserve our Lobby Level, perfect for business conferences, large social events, or small gatherings. The pillarless venue offers a welcoming atmosphere with large glass doors, natural daylight, and enough space to accommodate 350 guests. Plus, this main room can easily be divided into two soundproof meeting rooms totaling 1,058 square feet each, ideal for breakout sessions or smaller seminars. You can also take advantage of the pool area just outside and host a summertime party or an intimate black-tie reception. A dedicated 625-square-foot pre-function space is available for meals or coffee and tea breaks.
The facility is equipped with high-definition multimedia projectors and drop-down projector screens for impressive presentations. Corded and cordless microphones with high-quality amplifiers, mixers, and speakers ensure your guests hear every word. Small touches like AV conferencing and dedicated high-speed internet lines keep all your attendees connected, and access to our 24-hour business center lets you easily make last-minute changes to a program. Complimentary valet parking is available at the hotel as well.
4 meeting rooms
350 person max. capacity
Complimentary parking
Free Wi-Fi
High-quality audiovisual equipment
Microphone
Videoconferencing
Wedding and event coordinator
Meeting Place 1 +2
Size: 2,116 ft² | Dimensions: 46 ft x 46 ft | Ceiling height: 12 ft
Configurations:
Meeting Place 1
Size: 1,058 ft² | Dimensions: 46 ft x 23 ft | Ceiling height: 12 ft
Meeting Place 2
Size: 1,058 ft² | Dimensions: 46 ft x 23 ft | Ceiling height: 12 ft
Configurations:
Meeting Place 3
Size: 1,014 ft² | Dimensions: 39 ft x 26 ft | Ceiling height: 10 ft
Size: 1,014 ft² | Dimensions: 39 ft x 26 ft | Ceiling height: 10 ft
Configurations:
We offer expert solutions for professional sports teams and clubs through our Sports Approved program, endorsed by i.s.t.a.a., the International Sports Travel Agencies Association. With state-of-the-art facilities and highly trained hotel staff dedicated to your team’s requirements, we guarantee an environment focused on comfort, health, wellness, and safety.
i.s.t.a.a. is a worldwide association gathering specialized agencies and organizations that operate in the Sports Travel industry.
