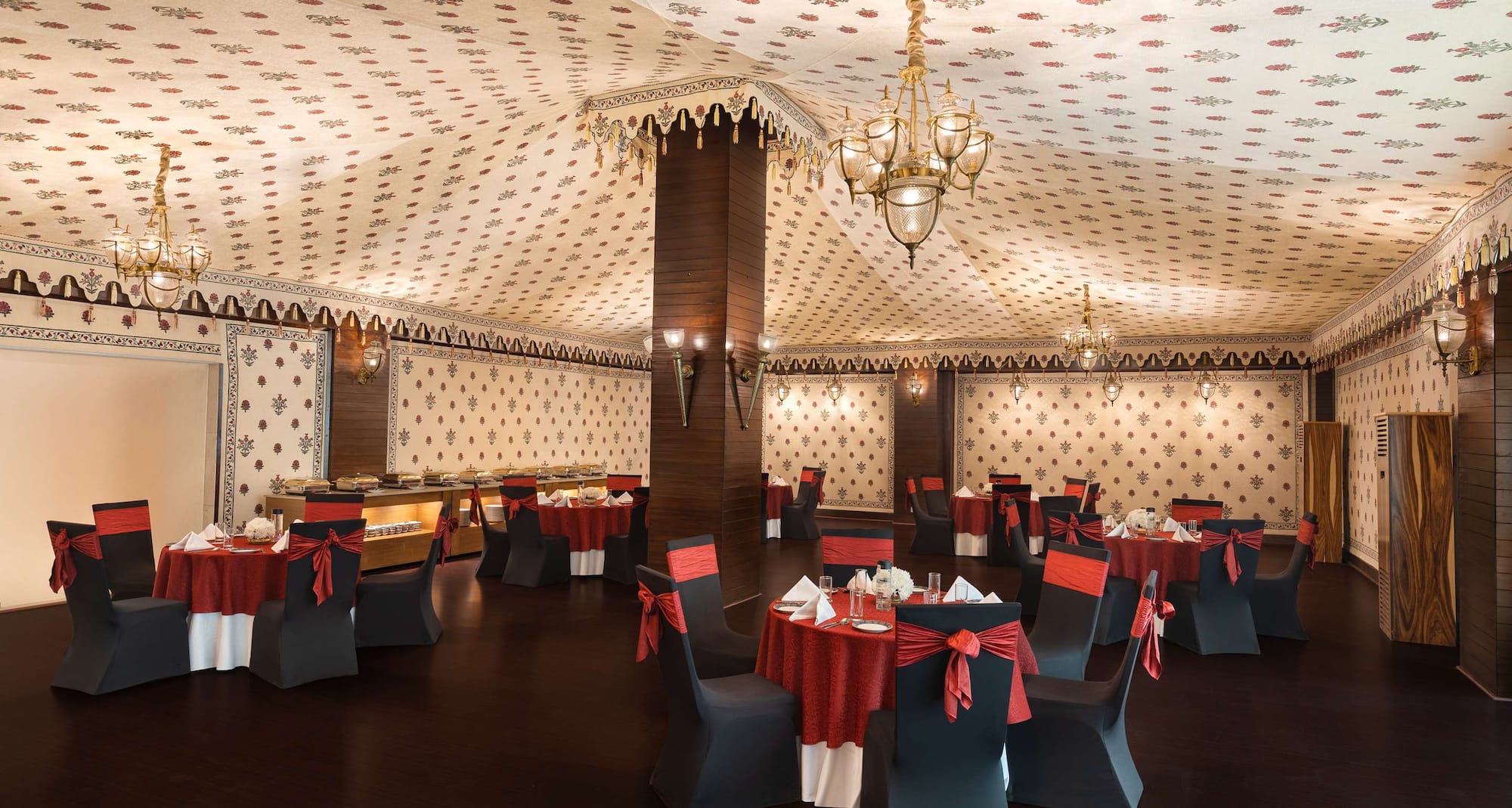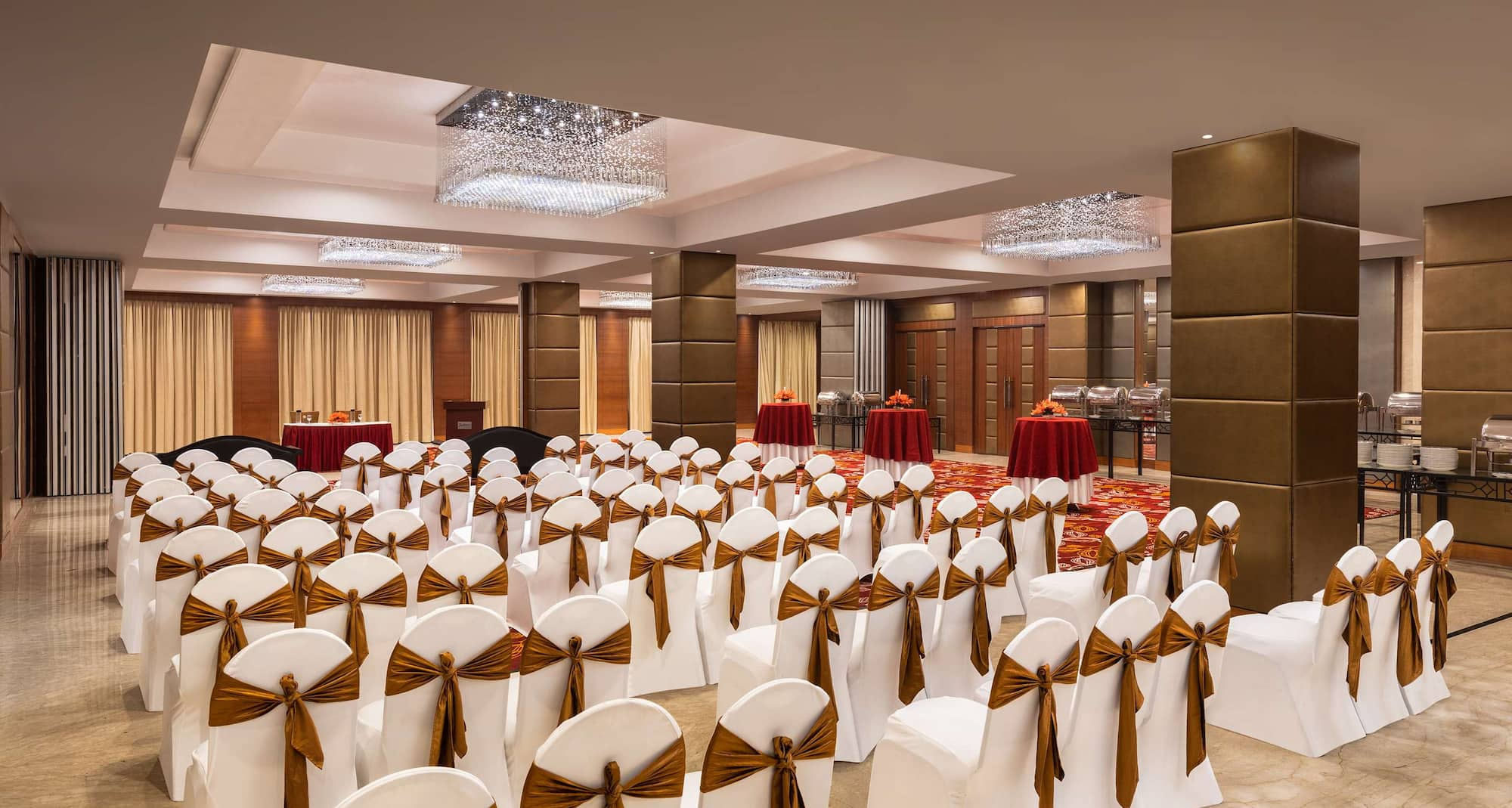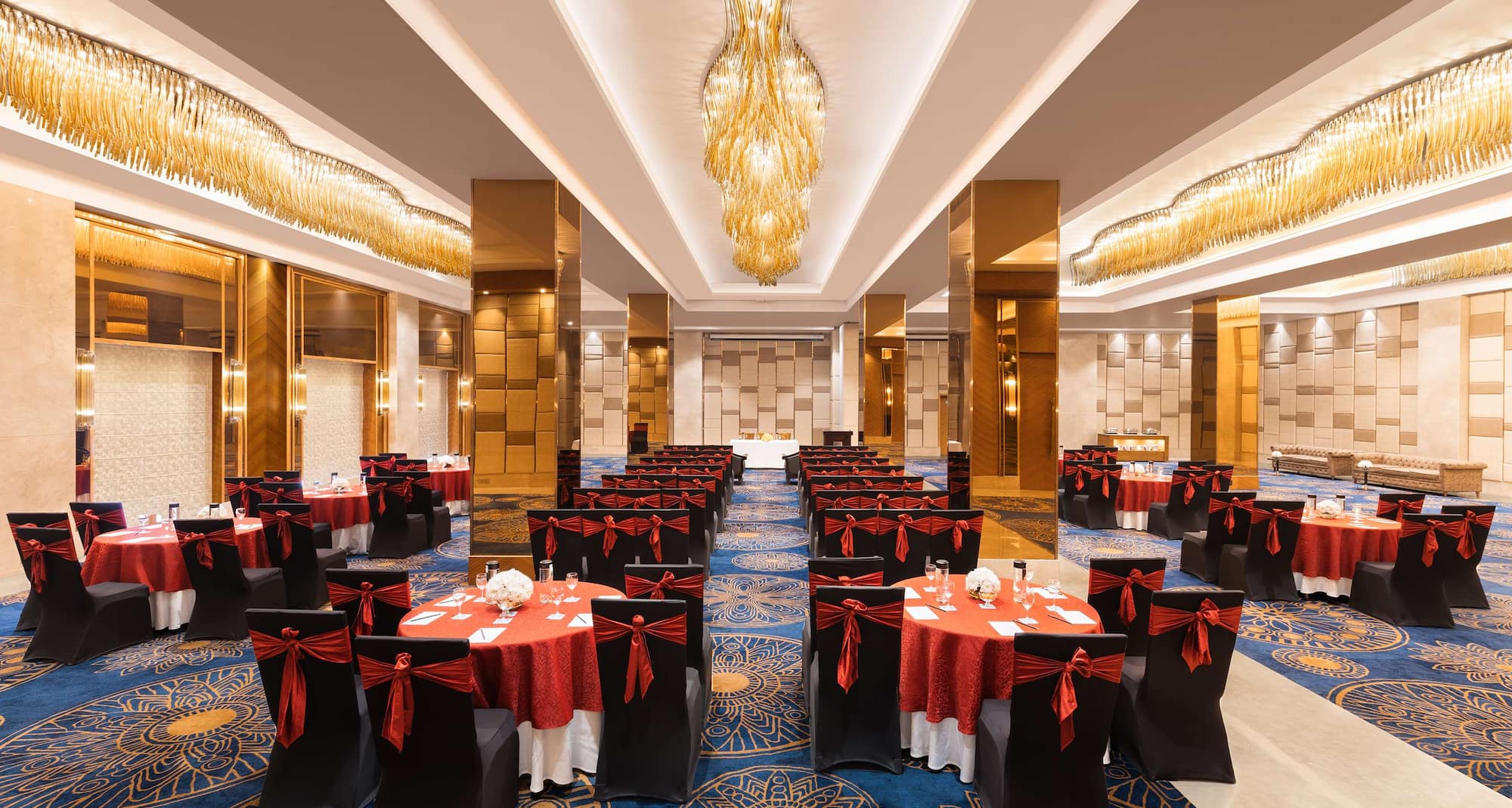





Conveniently located near the Jaipur junction railway station, the event venues at Radisson Jaipur City Center are an ideal choice for weddings, business conferences, and special celebrations. Our hotel features six meeting rooms, providing more than 12,900 square feet of flexible event space. Impress your friends, family, or colleagues with our hotel’s customizable catering menus and amenities like free Wi-Fi. After your event, treat out-of-town guests to exciting tours of attractions like Amber Fort.
Meeting amenities include:
6 meeting rooms
1,000 person max. capacity
Catering service
Free Wi-Fi
High-quality audiovisual equipment
Banquet
Theater
U-shape
Meeting rooms(5 results) | Boardroom | Rounds | Theatre | U Shape | |
|---|---|---|---|---|---|
Ballroom418 m2 | |||||
Grand Ballroom325 m2 | |||||
Ruby26 m2 | |||||
Topaz40 m2 | |||||
Blue Sapphire40 m2 |
We offer expert solutions for professional sports teams and clubs through our Sports Approved program, endorsed by i.s.t.a.a., the International Sports Travel Agencies Association. With state-of-the-art facilities and highly trained hotel staff dedicated to your team’s requirements, we guarantee an environment focused on comfort, health, wellness, and safety.
i.s.t.a.a. is a worldwide association gathering specialized agencies and organizations that operate in the Sports Travel industry.
