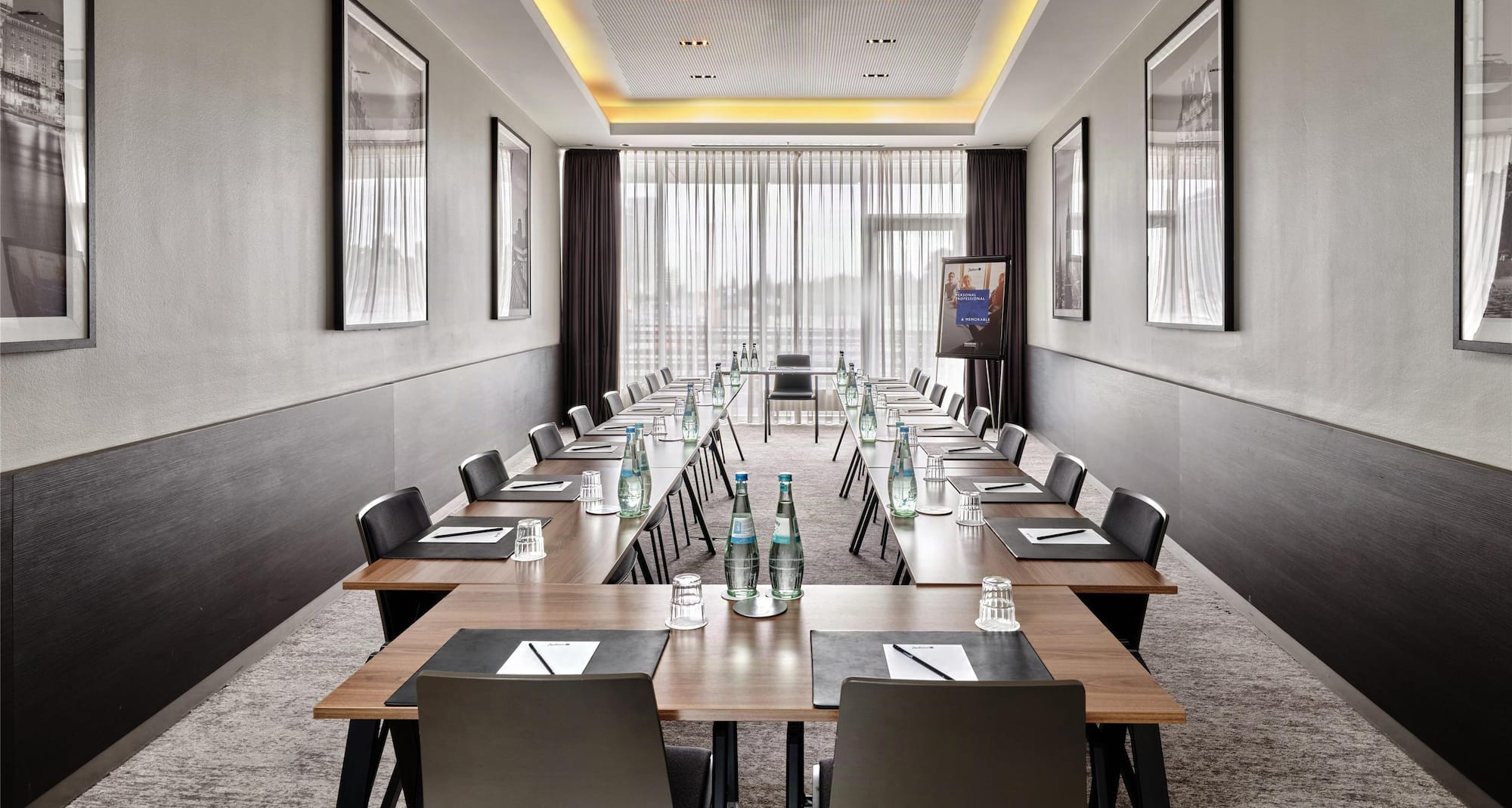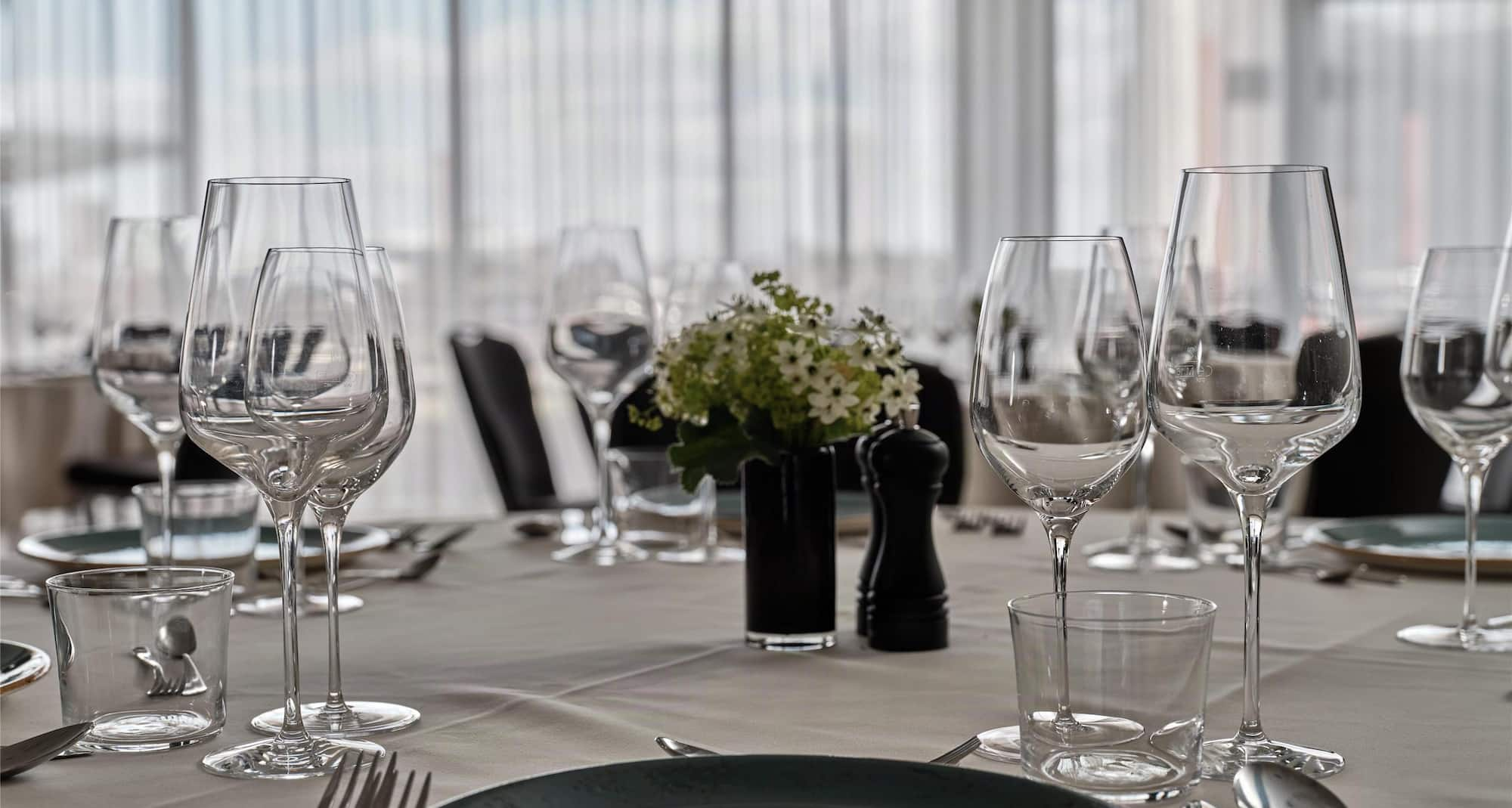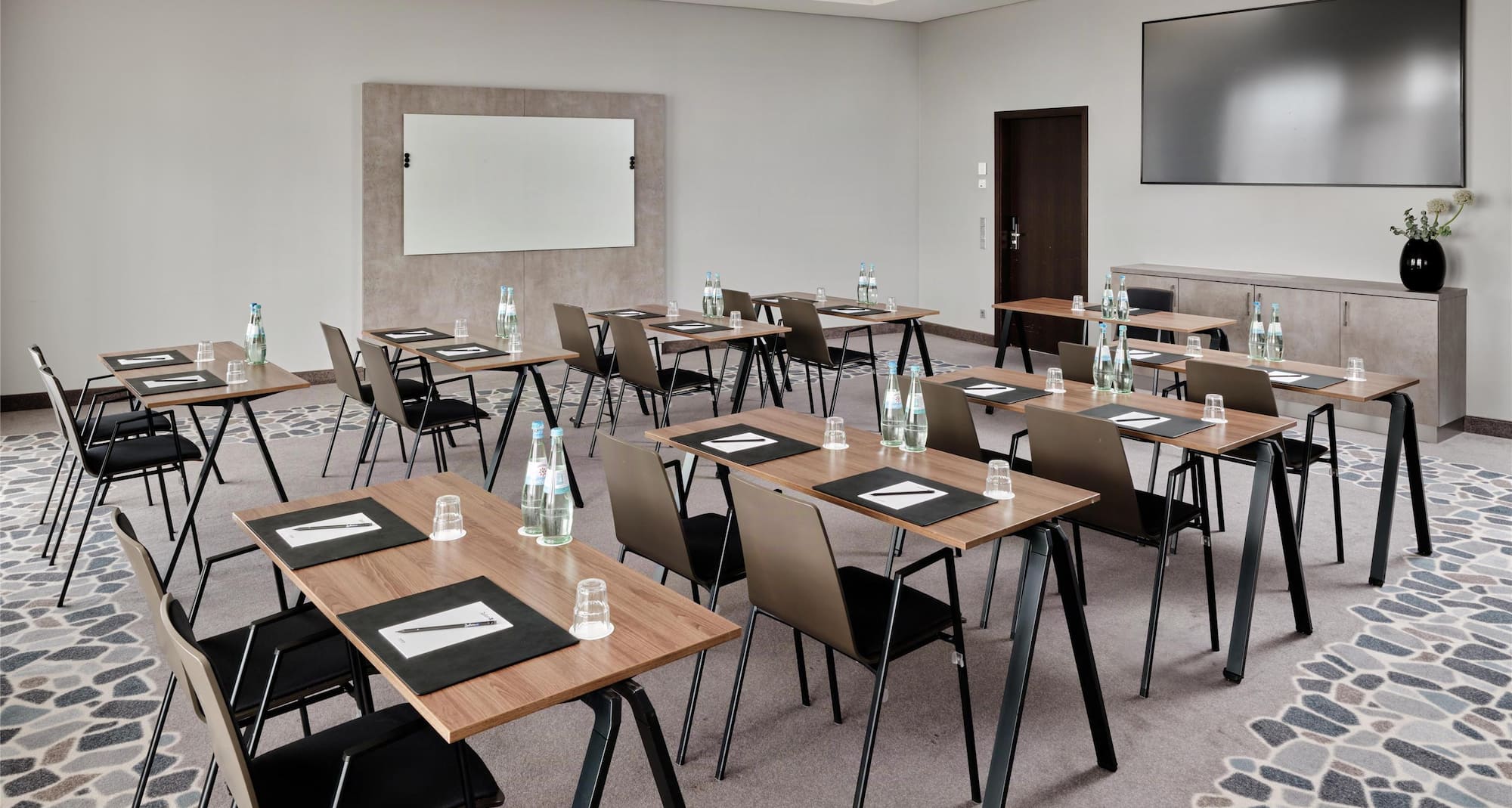Meetings & Events facilities
Whether you're holding a board meeting, festive banquet, company event, workshop, or seminar, the Radisson Blu Hotel, Hamburg Airport offers up to 660 square meters of event space filled with natural light for 6-200 attendees. Choose the event space to suit your needs from five boardrooms, nine multi-functional conference rooms and four stylish lounge areas. The latest in delicious cuisine, air-conditioning, and state-of-the-art conference technology with DigiChart, Multipad, and WePresent ensure a highly productive working environment.





