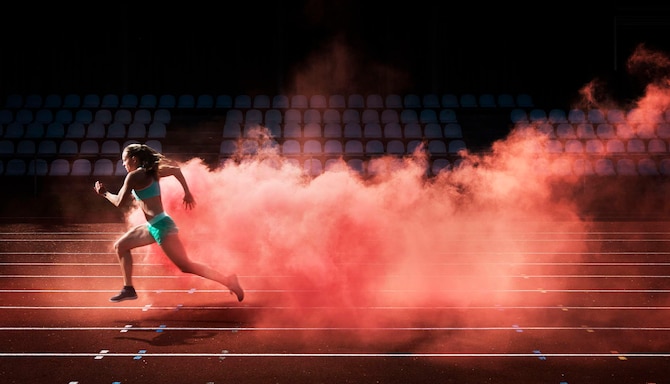





6 meeting rooms
600 person max. capacity
Catering service
Flip chart and markers
Free Wi-Fi
LED/LCD projector
Printing services
Wedding and event coordinator
Meeting rooms(8 results) | Boardroom | Cabaret | Classroom | Reception | Rounds | Theatre | U Shape | |
|---|---|---|---|---|---|---|---|---|
Grand Ballroom371 m2 | ||||||||
Ballroom 1185 m2 | ||||||||
Ballroom 2185 m2 | ||||||||
Viceroy92 m2 | ||||||||
Elektra185 m2 |
We offer expert solutions for professional sports teams and clubs through our Sports Approved program, endorsed by i.s.t.a.a., the International Sports Travel Agencies Association. With state-of-the-art facilities and highly trained hotel staff dedicated to your team’s requirements, we guarantee an environment focused on comfort, health, wellness, and safety.
i.s.t.a.a. is a worldwide association gathering specialized agencies and organizations that operate in the Sports Travel industry.
