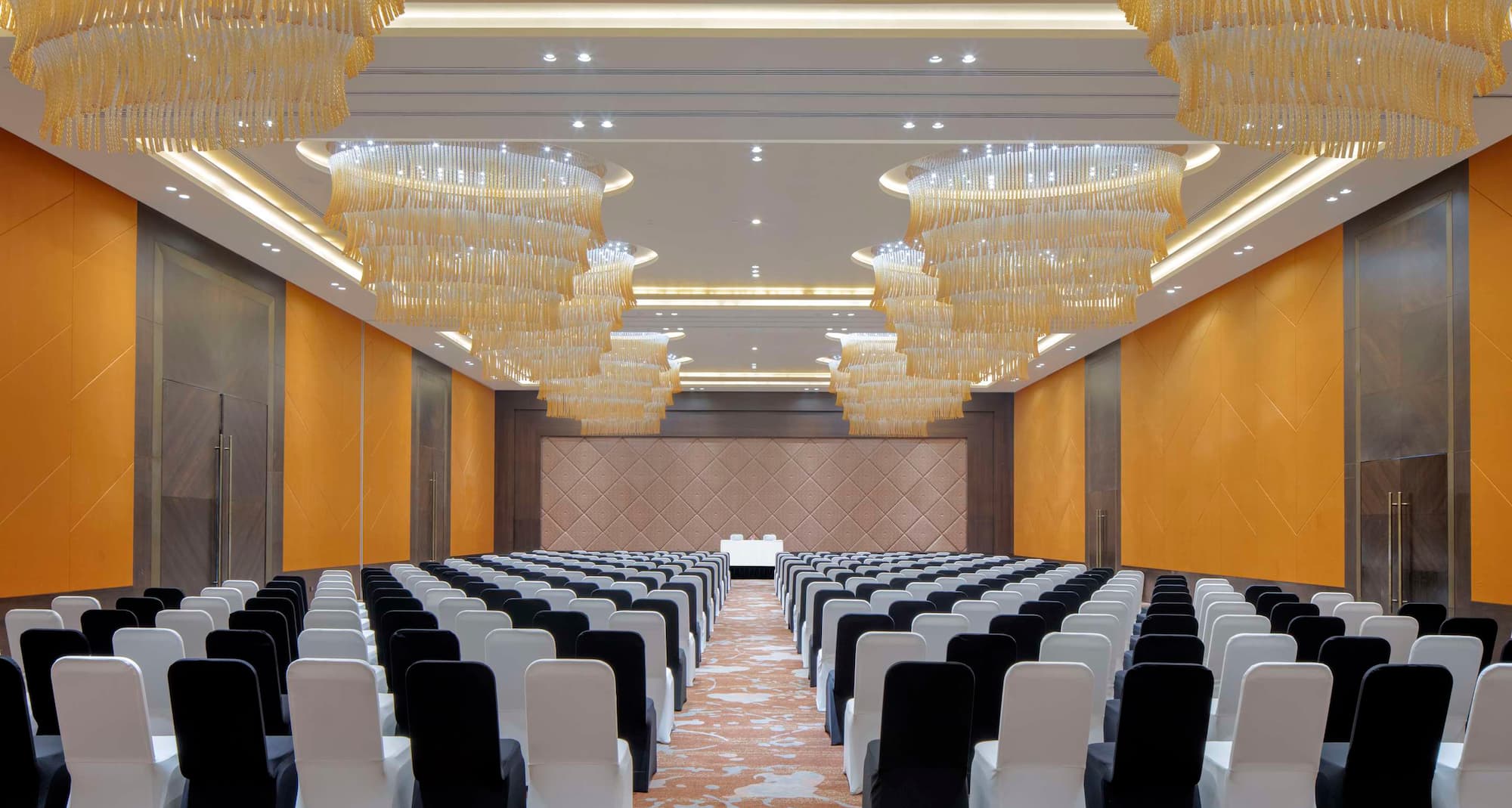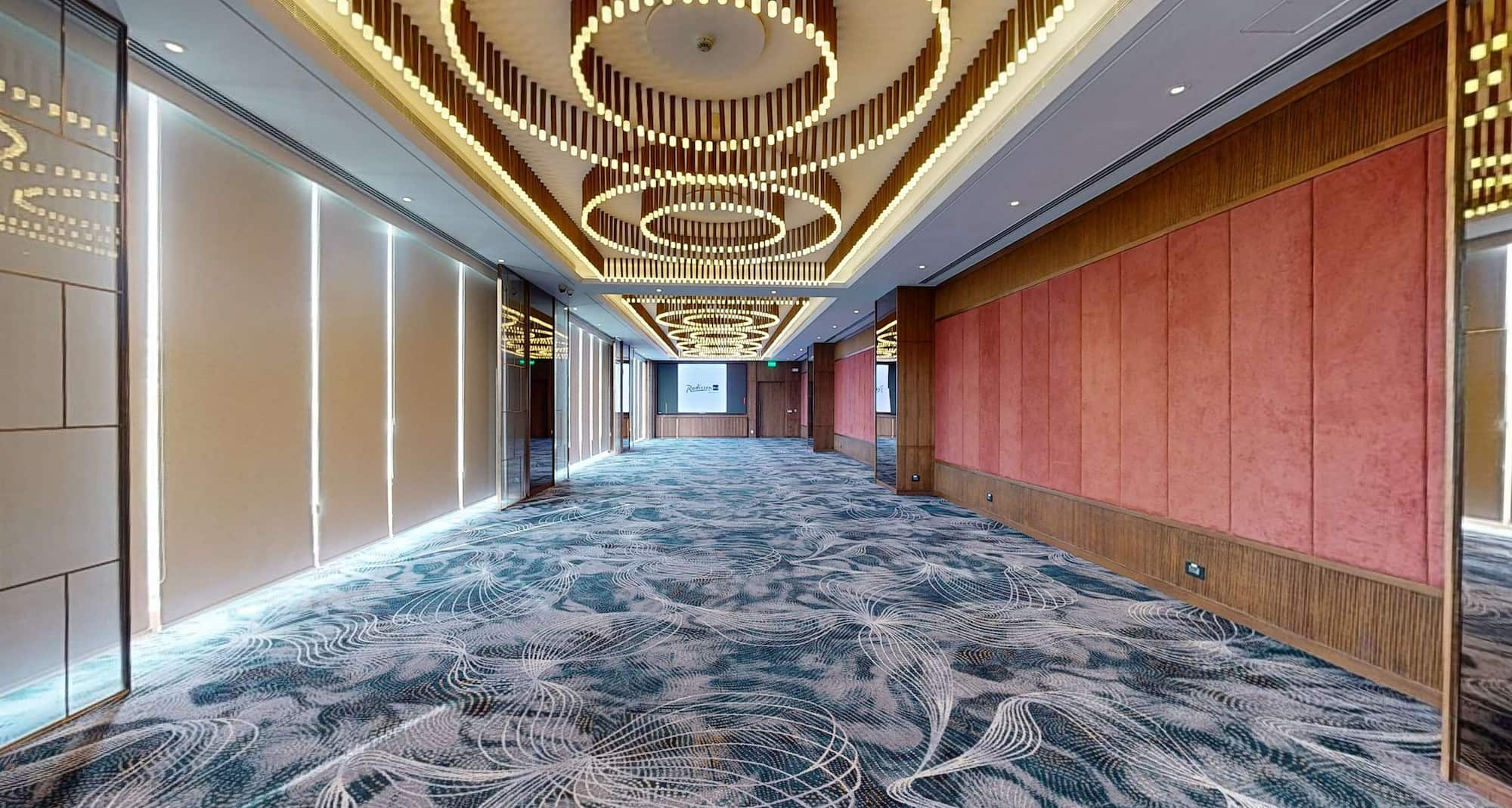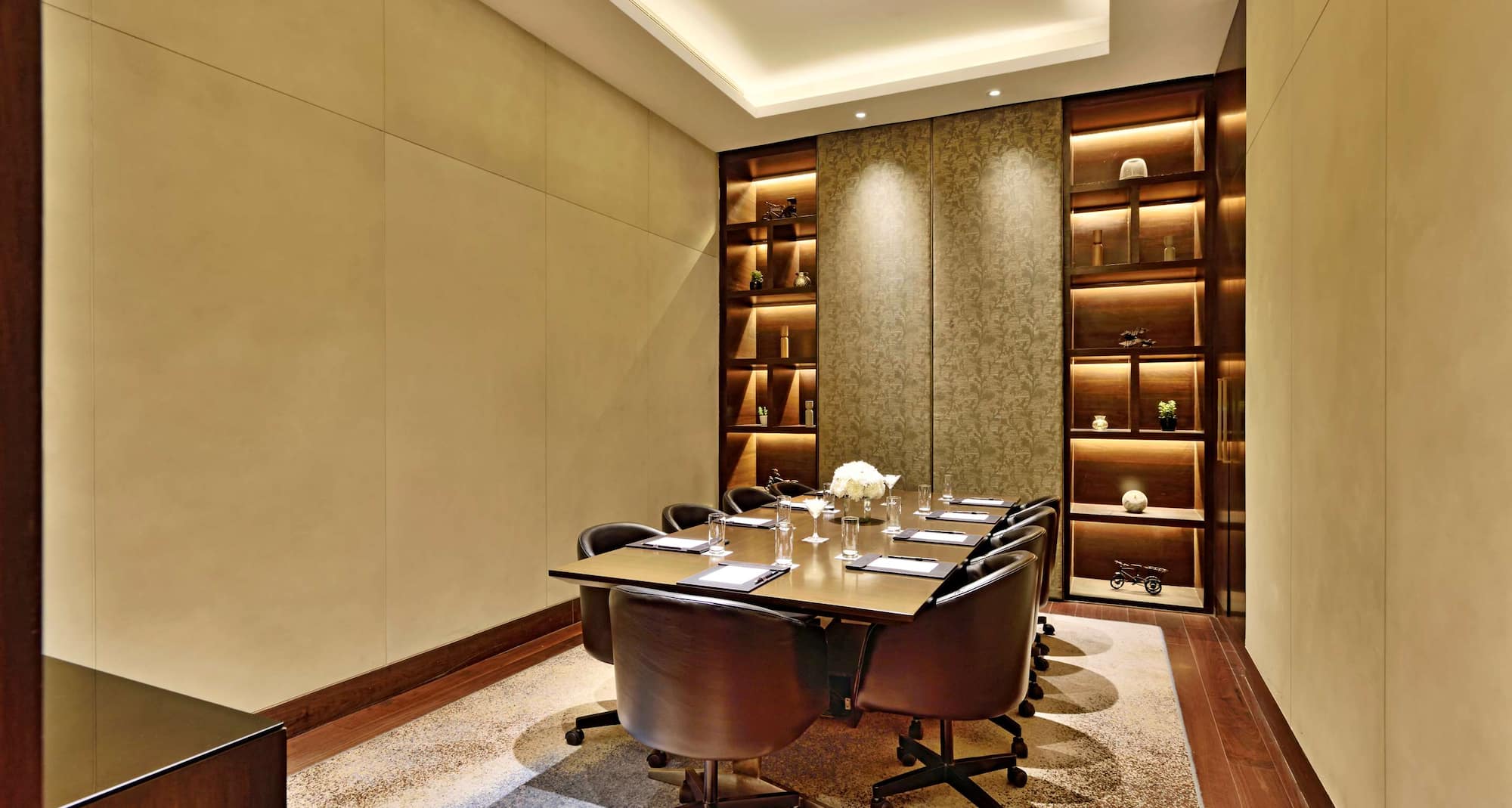





1,000 person max. capacity
Catering service
Free Wi-Fi
Individual room climate control
Printing services
Boardroom
Reception
Meeting rooms(8 results) | Boardroom | Cabaret | Classroom | Reception | Rounds | Theatre | U Shape | |
|---|---|---|---|---|---|---|---|---|
Grand Ballroom557 m2 | ||||||||
Ballrooms 1 and 2372 m2 | ||||||||
Ballroom 2186 m2 | ||||||||
Boardroom 135 m2 | ||||||||
Boardroom 230 m2 |
We offer expert solutions for professional sports teams and clubs through our Sports Approved program, endorsed by i.s.t.a.a., the International Sports Travel Agencies Association. With state-of-the-art facilities and highly trained hotel staff dedicated to your team’s requirements, we guarantee an environment focused on comfort, health, wellness, and safety.
i.s.t.a.a. is a worldwide association gathering specialized agencies and organizations that operate in the Sports Travel industry.
