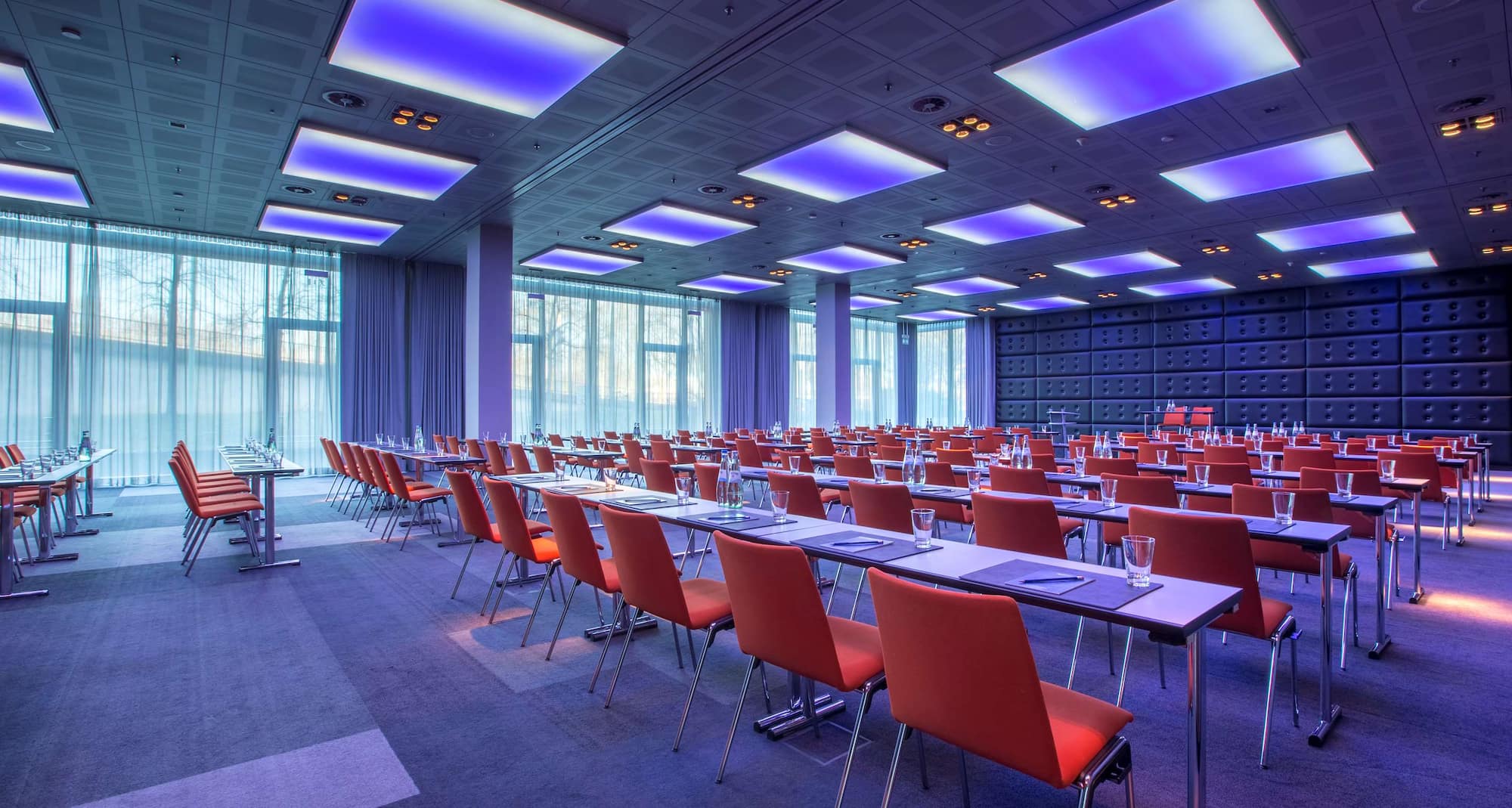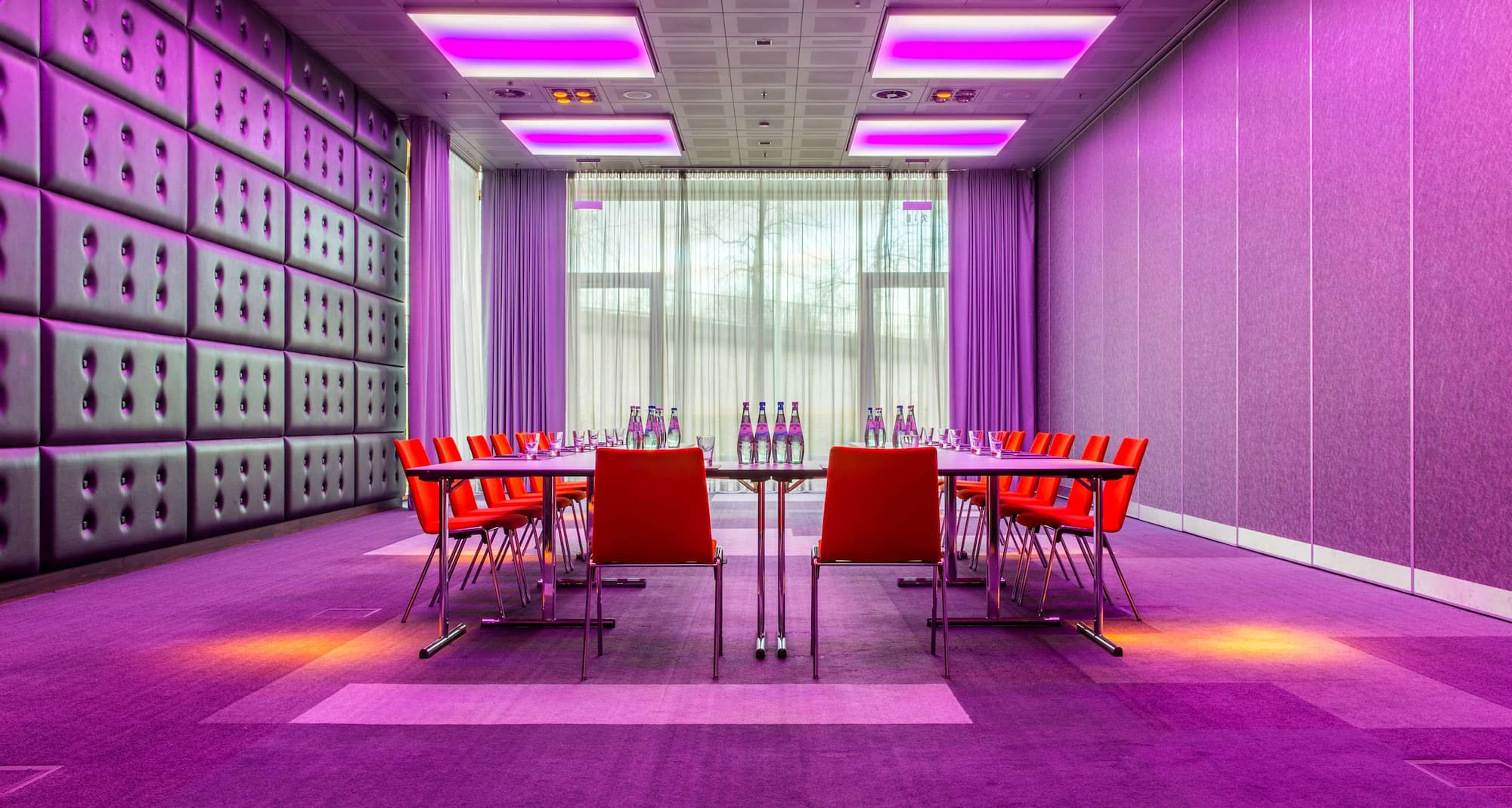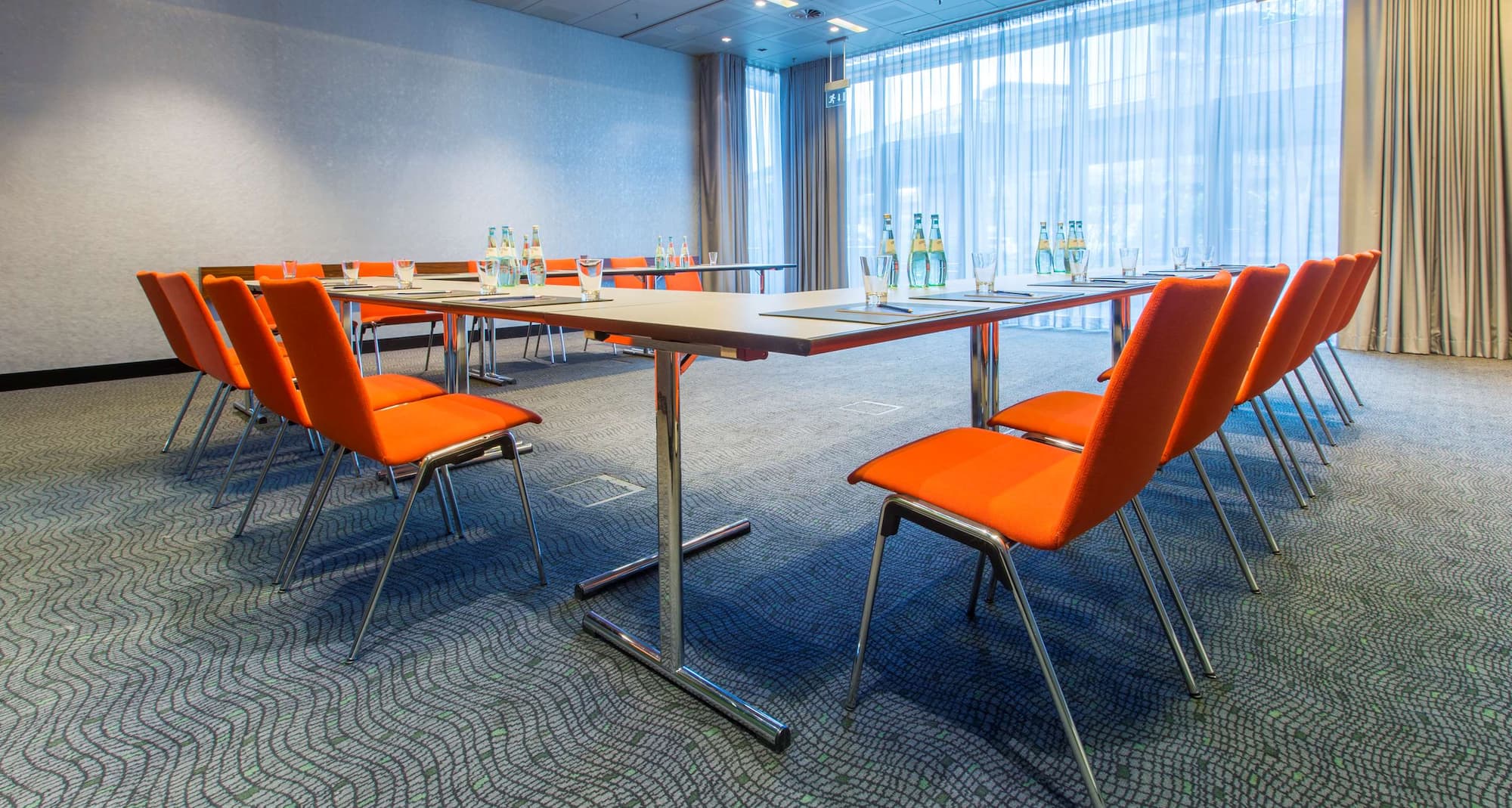Stylish, full of natural light, and right beside the trade fair—a perfect event venue in Cologne
The Radisson Blu Hotel, Cologne is a state-of-the-art conference venue by the Koelnmesse on the Rhine. With seamless public transport connections and the Intercity Express Köln-Messe/Deutz train station a short walk away, the hotel is easily accessible. Enjoy 1,200 square meters of event space, flexible conference rooms, and elegant boardrooms. Our mix of cutting-edge conference technology and panoramic windows creates a relaxed atmosphere for a successful event. Just a short walk away, the spectacular Rhine views are perfect for relaxing after a productive day.





