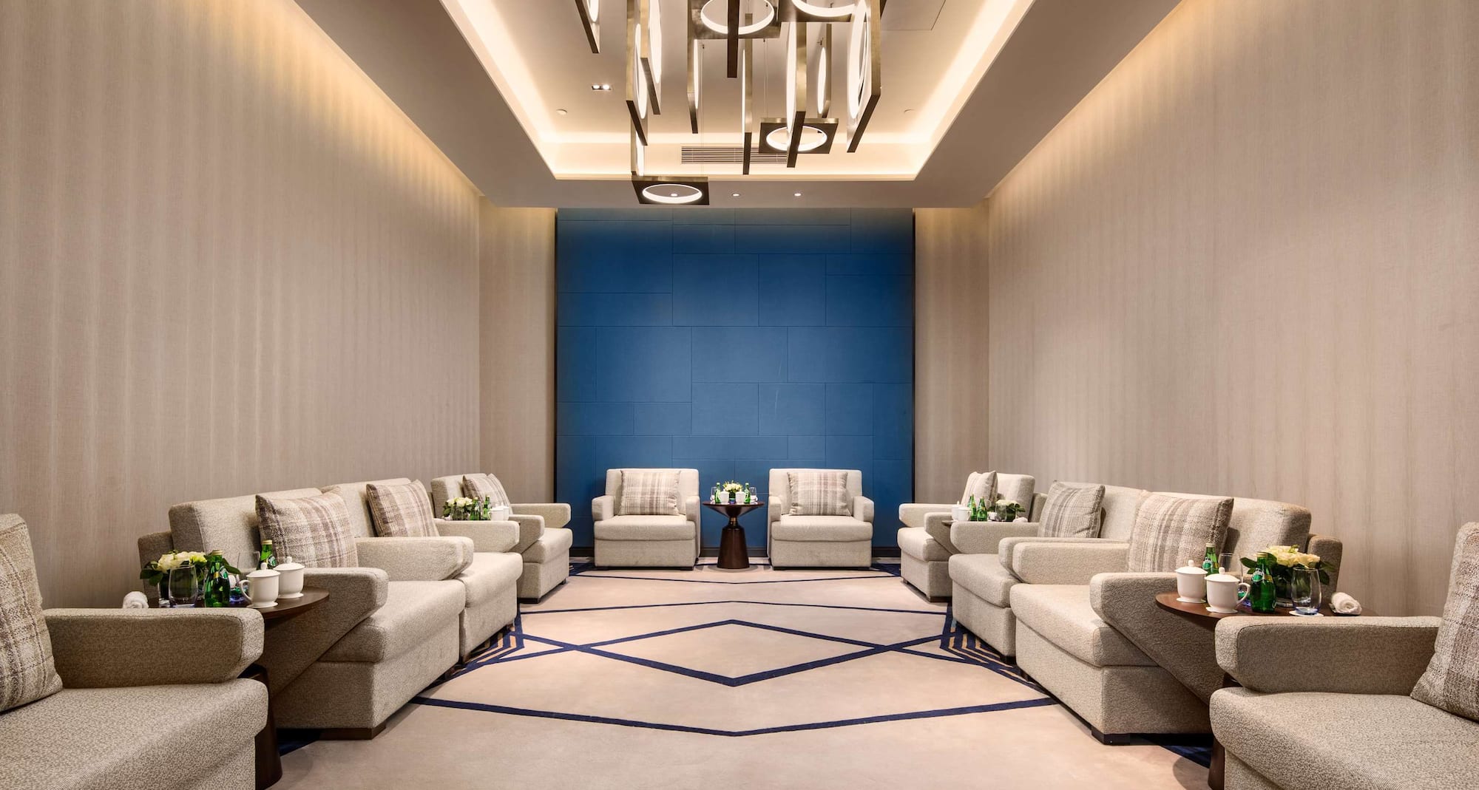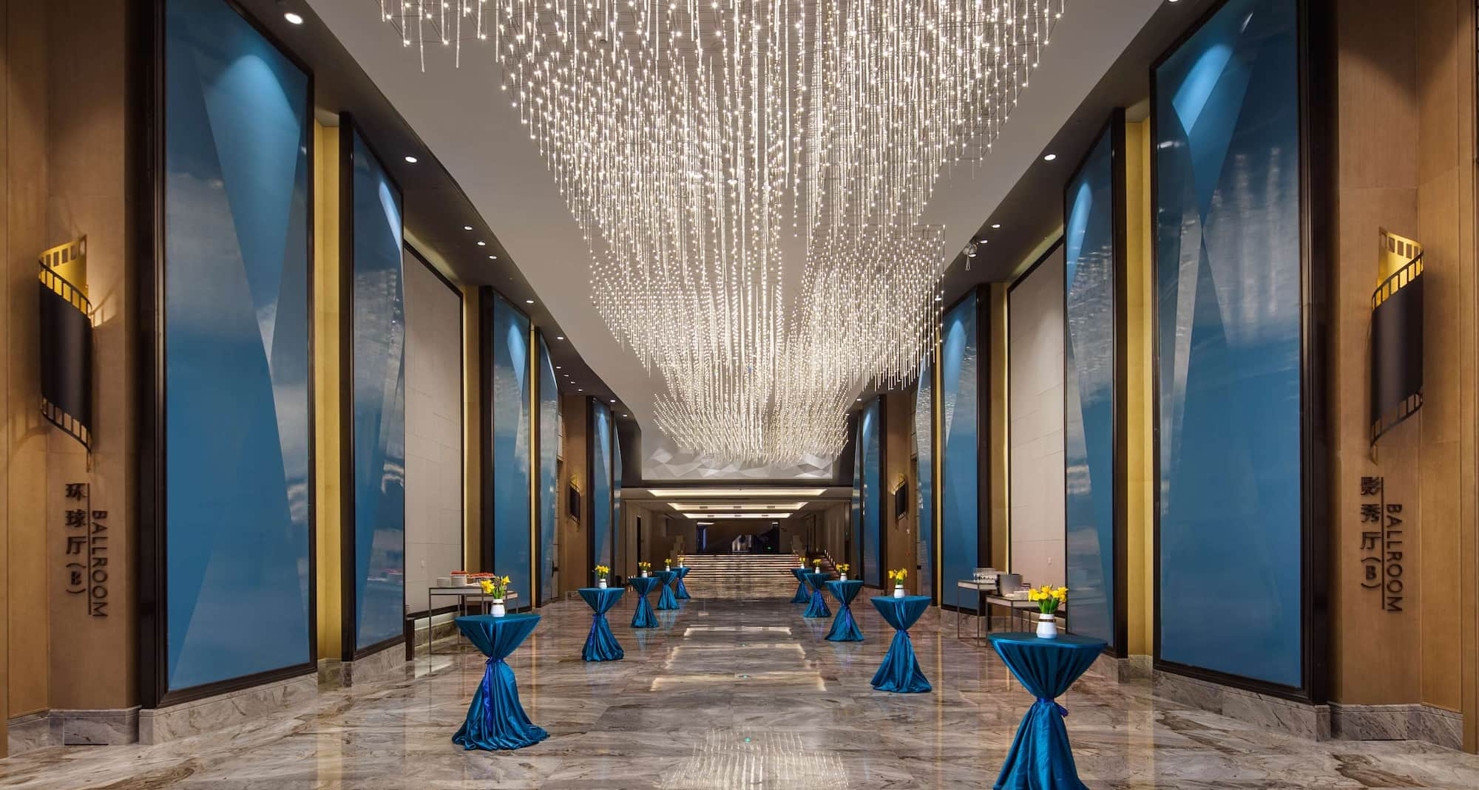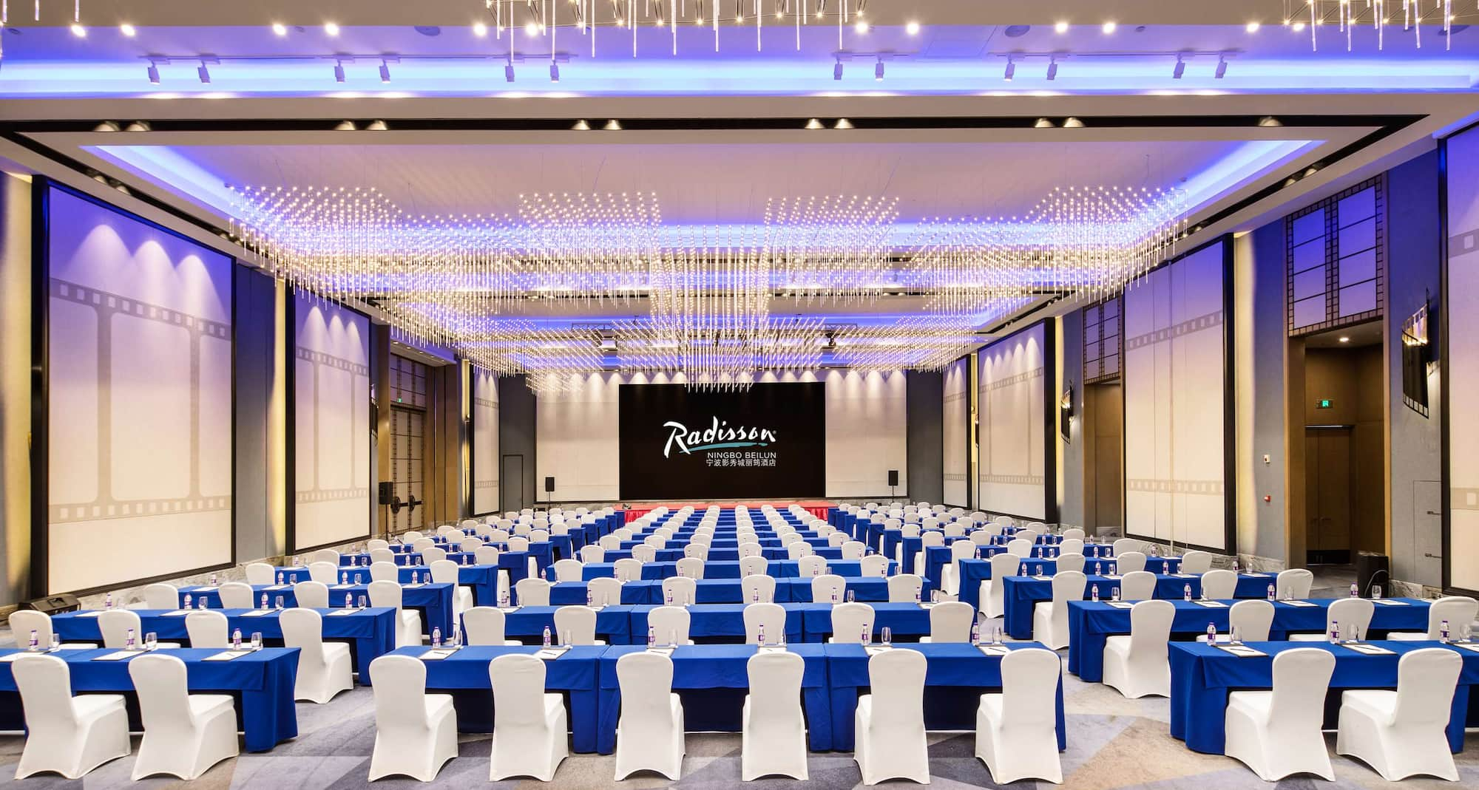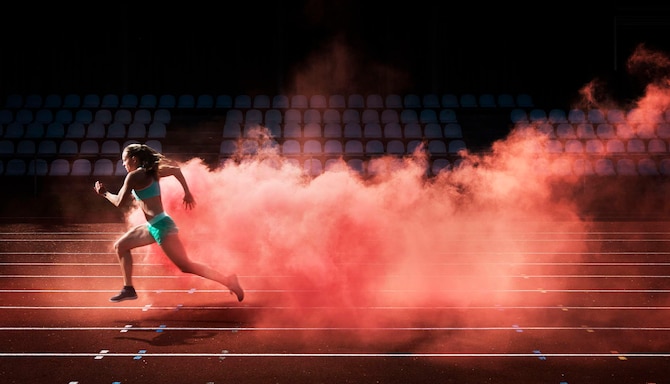





9 meeting rooms
800 person max. capacity
Free Wi-Fi
High-quality audiovisual equipment
Lectern
LED/LCD projector
Microphone
Printing services
Yingxiu Ballroom (Ballrooms A and B combined)
Approximate size: 800 m² | Maximum number of guests: 800
Configuration:
Ballroom A
Approximate size: 400 m² | Maximum number of guests: 400
Configuration:
Ballroom B
Approximate size: 400 m² | Maximum number of guests: 400
Configuration:
Huanqiu Ballroom (Ballrooms C and D combined)
Approximate size: 800 m² | Maximum number of guests: 800
Configuration:
Ballroom C
Approximate size: 400 m² | Maximum number of guests: 400
Configuration:
Ballroom D
Approximate size: 400 m² | Maximum number of guests: 400
Configuration:
Berlin Hall
Approximate size: 92 m² | Maximum number of guests: 100
Configuration:
Shanghai Hall
Approximate size: 82 m² | Maximum number of guests: 100
Configuration:
Venice Hall
Approximate size: 77 m² | Maximum number of guests: 60
Configuration:
Mexico Hall
Approximate size: 70 m² | Maximum number of guests: 60
Configuration:
Tokyo Hall
Approximate size: 55 m² | Maximum number of guests: 50
Configuration:
We offer expert solutions for professional sports teams and clubs through our Sports Approved program, endorsed by i.s.t.a.a., the International Sports Travel Agencies Association. With state-of-the-art facilities and highly trained hotel staff dedicated to your team’s requirements, we guarantee an environment focused on comfort, health, wellness, and safety.
i.s.t.a.a. is a worldwide association gathering specialized agencies and organizations that operate in the Sports Travel industry.
