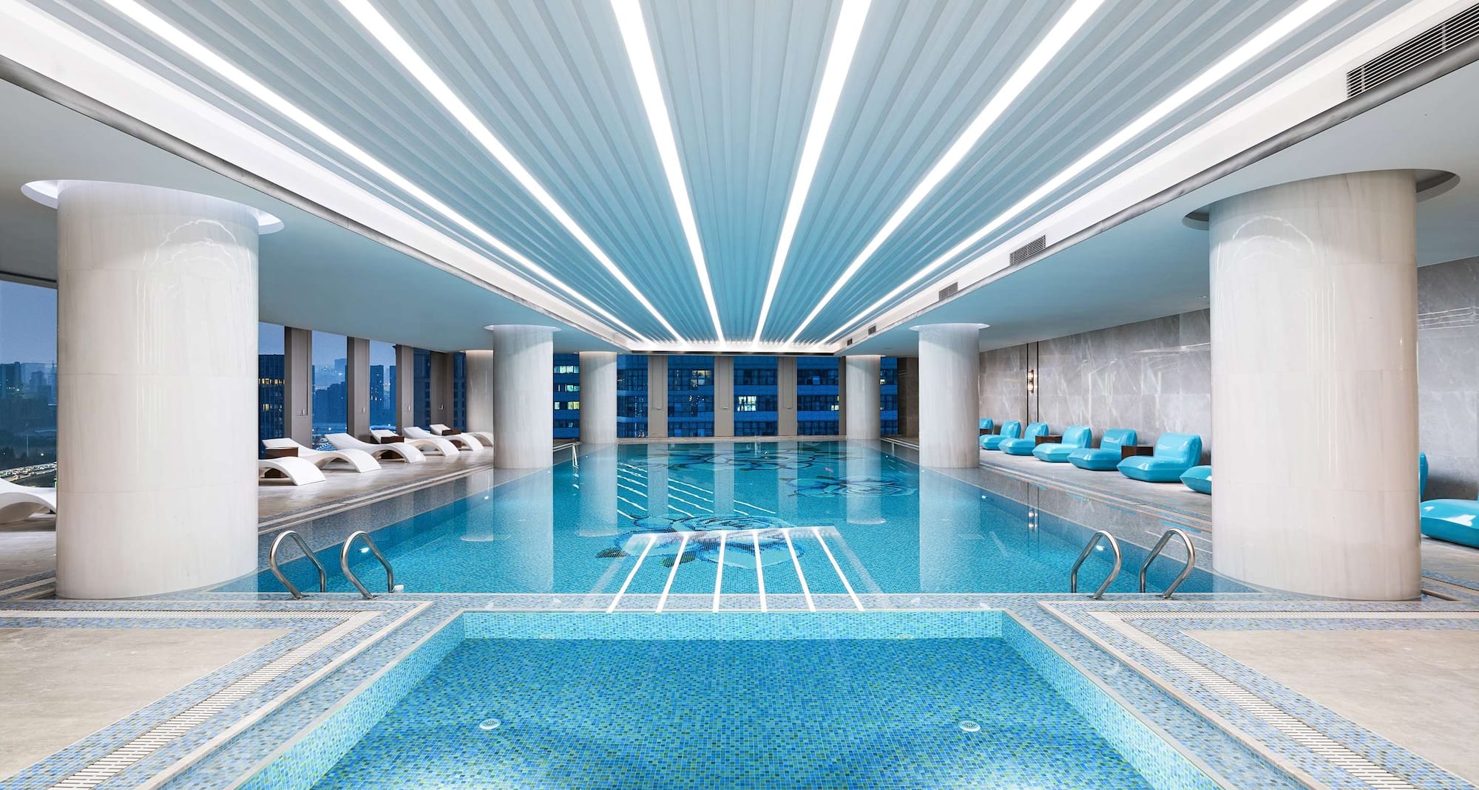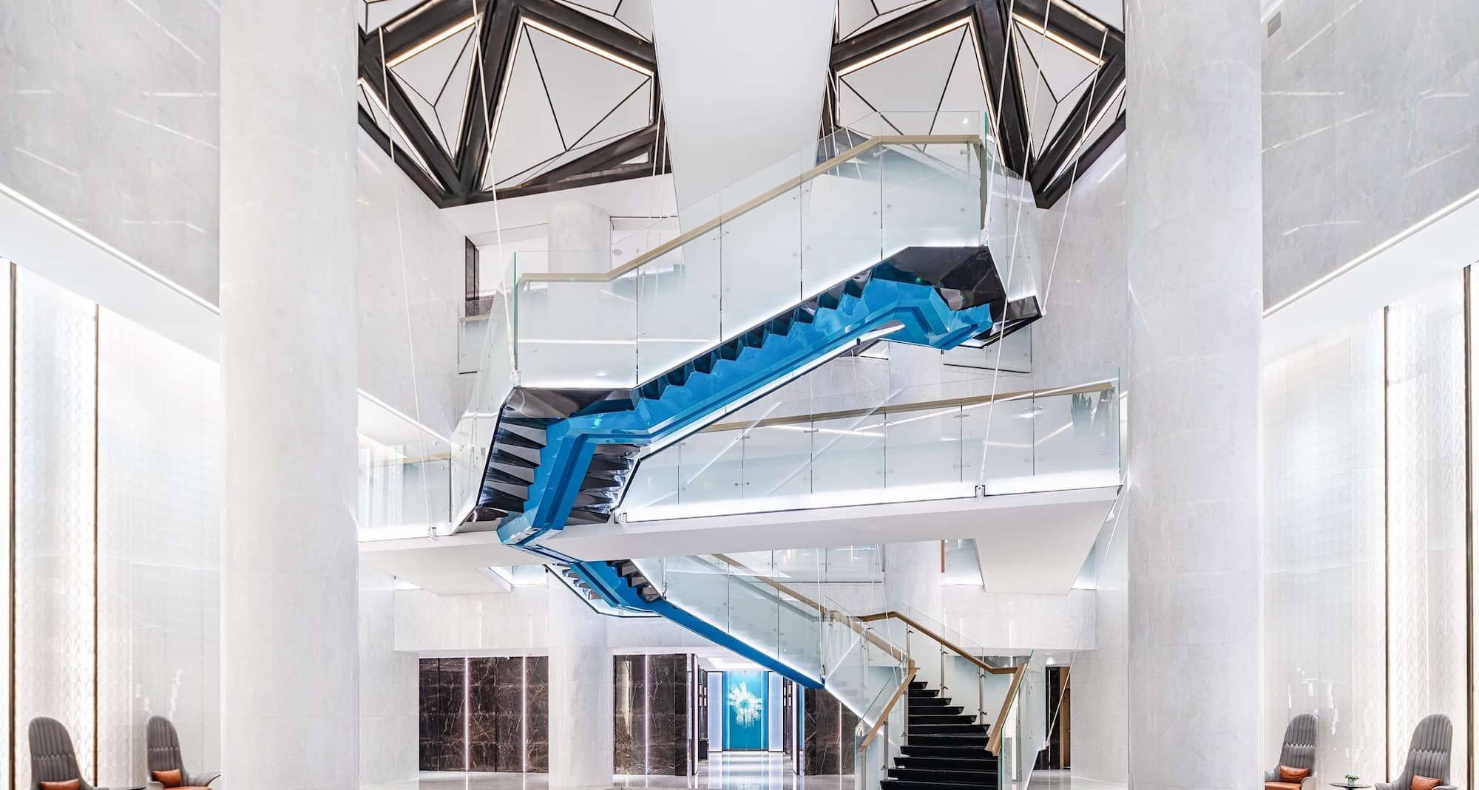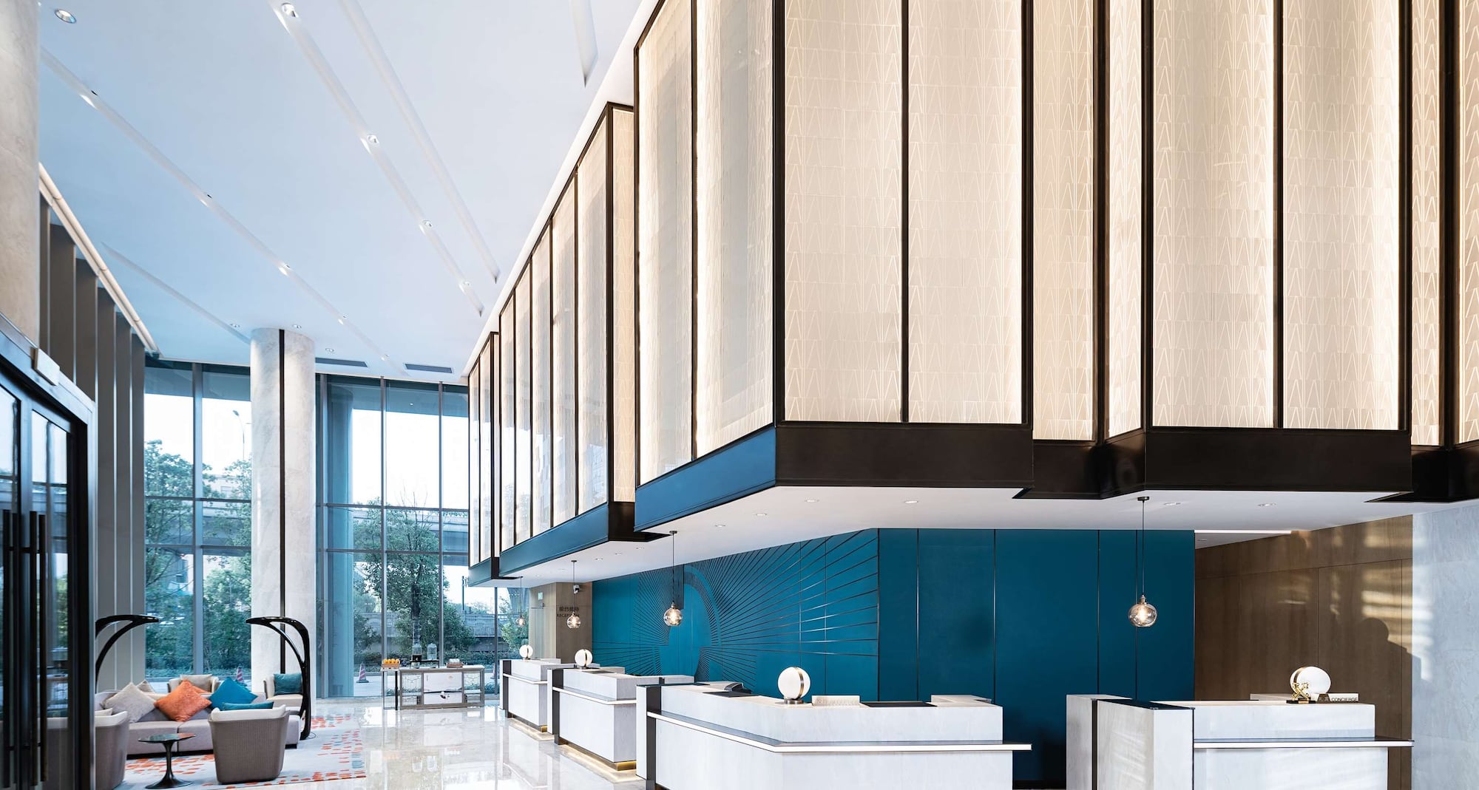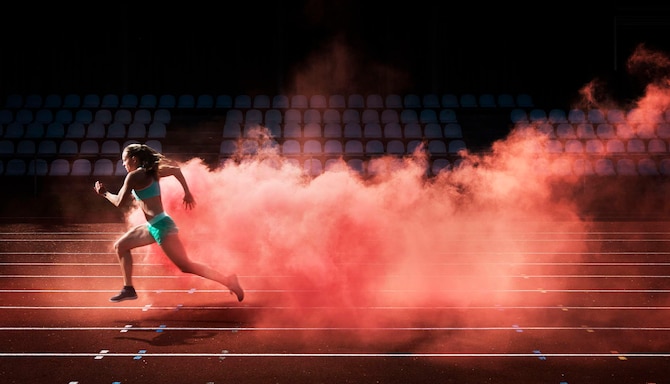





3 meeting rooms
450 person max. capacity
Ballroom pre-function area
Catering service
Free Wi-Fi
High-quality audiovisual equipment
LED/LCD projector
Microphone
Grand Ballroom
Approximate size: 660 m² (33 m x 20 m with 7 m ceiling) | Capacity: 450
Our largest event venue, the Grand Ballroom is perfect for a conference, a product launch, or a corporate reception. The ballroom’s foyer adds even more space for guests.
Configurations:
Suntiandy A, B, and C
Approximate size: 220 m² each (20 m x 11 m each with 7 m ceiling) | Capacity: 150 each
Our spectacular ballroom can be divided into three spacious rooms—Suntiandy A, B, and C—so that you can host multiple sessions at the same time.
Configurations:
Xin Yun
Approximate size: 147 m² (21 m x 7 m with 3 m ceiling) | Capacity: 200
For flexibility during your event, reserve Xin Yun, which can be left open for a grand soiree or divided into three separate spaces—Meeting Room 1, 2, and 3.
Configurations:
Meeting Room 1
Approximate size: 49 m² (7 m x 7 m with 3 m ceiling) | Capacity: 50
Ideal for a breakout session or reunion, Meeting Room 1 offers several arrangements to best fit the needs of your event.
Configurations:
Meeting Room 2
Approximate size: 42 m² (6 m x 7 m with 3 m ceiling) | Capacity: 50
After a meeting, you and your team can regroup in Meeting Room 2 to discuss your notes and enjoy a coffee break.
Configurations:
Meeting Room 3
Approximate size: 56 m² (8 m x 7 m with 3 m ceiling) | Capacity: 60
Surprise your friends with a catered party and a personal audiovisual presentation in Meeting Room 3.
Configurations:
Meeting Room 4
Approximate size: 90 m² (10 m x 9 m with 3 m ceiling) | Capacity: 100
You can hold a seminar or banquet in Meeting Room 4, which can comfortably host up to 100 guests.
Configurations:
Boardroom
Approximate size: 45 m² (9 m x 5 m with 3 m ceiling) | Capacity: 12
For a high-level meeting or interview, our boardroom provides a stylish space to conduct business.
We offer expert solutions for professional sports teams and clubs through our Sports Approved program, endorsed by i.s.t.a.a., the International Sports Travel Agencies Association. With state-of-the-art facilities and highly trained hotel staff dedicated to your team’s requirements, we guarantee an environment focused on comfort, health, wellness, and safety.
i.s.t.a.a. is a worldwide association gathering specialized agencies and organizations that operate in the Sports Travel industry.




