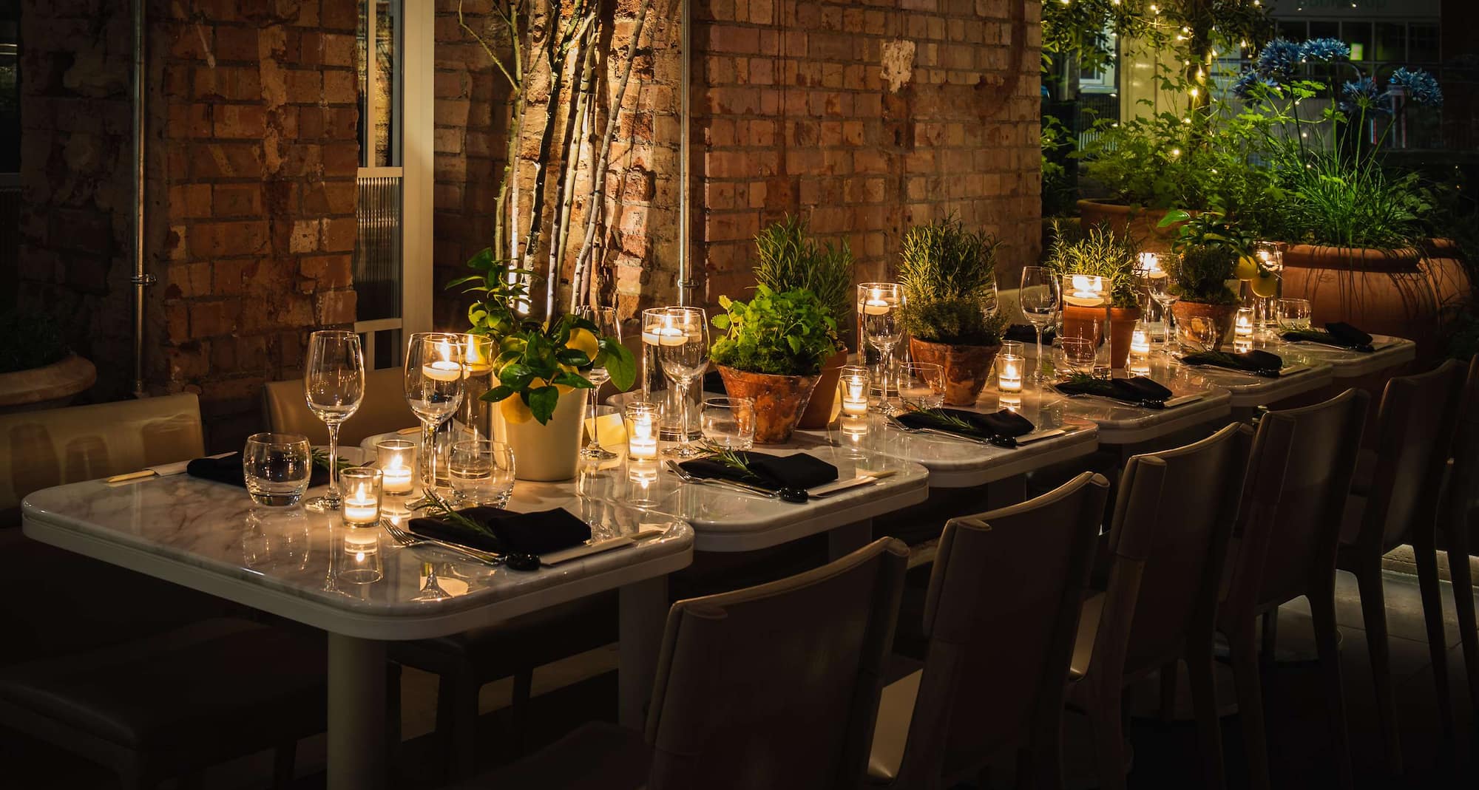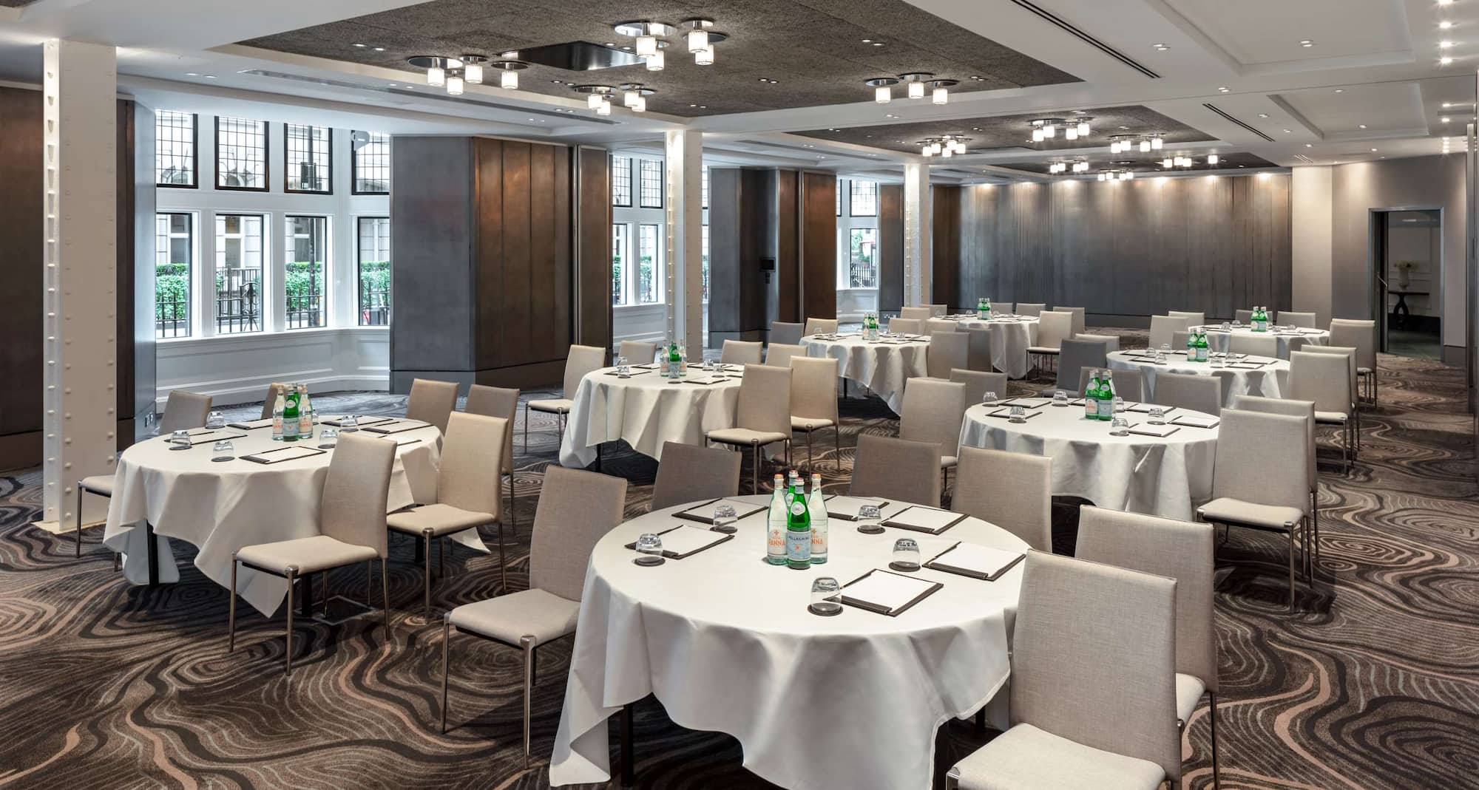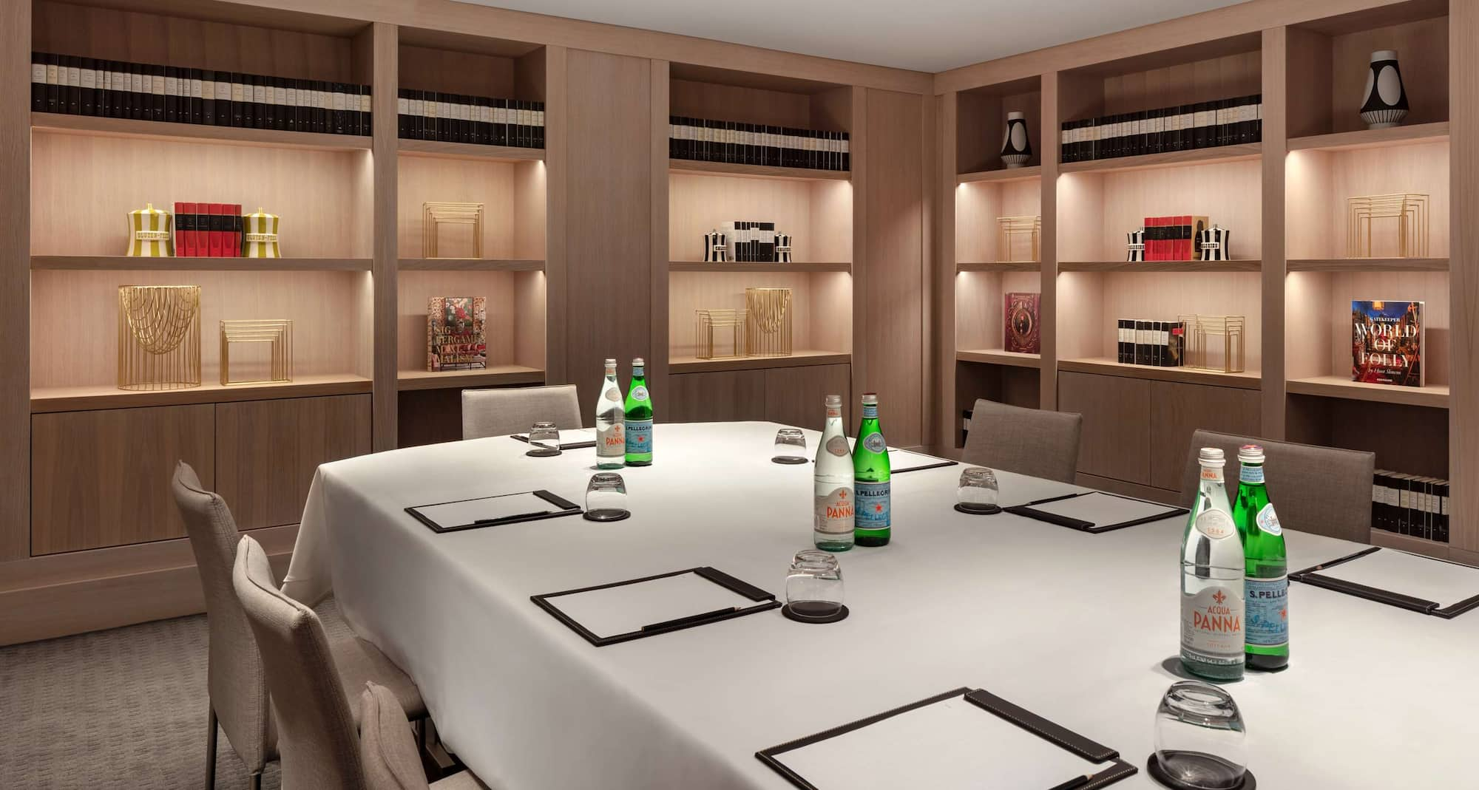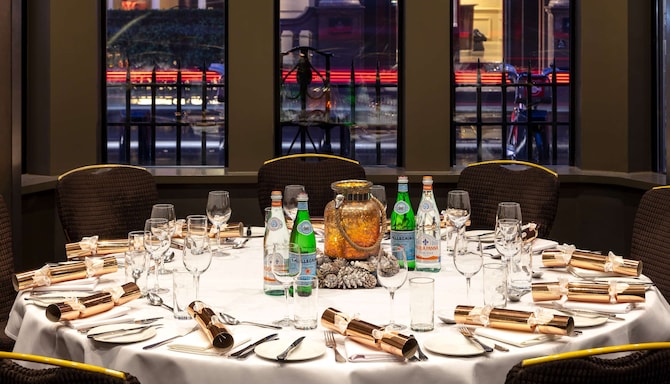





Plan your next conference, meeting or healthcare event at Radisson Blu Hotel, London Bloomsbury, a high-spec meeting and events venue with Soho and Covent Garden on the doorstep. Featuring stunning breakout spaces and the 350-capacity Folio room, the Bloomsbury Street hotel’s meeting rooms and bedrooms can be combined with the neighbouring Kenilworth hotel to cater for events of all sizes and needs.
The hotel is built to the highest specifications, designed to recreate the residential feel of a modern London townhouse. In addition to hosting corporate functions, Bloomsbury Street also holds a wedding licence and is an excellent venue for social events and private dining.
Radisson Blu Hotel, London Bloomsbury is a Healthcare Assessed Venue, perfect for sector-appropriate investigator and disease awareness meetings, medical workshops or advisory boards.
8 meeting rooms
300 person max. capacity
Free Wi-Fi
Natural daylight
High-quality audiovisual equipment
Breakout area
Catering service
Customized event website
Individual room climate control
Meeting rooms(8 results) | Boardroom | Cabaret | Classroom | Dinner Dance Set Up | Dinner Set Up | Lunch Set Up | Reception | Theatre | U Shape | |
|---|---|---|---|---|---|---|---|---|---|---|
Folio Room232 m2 | ||||||||||
Folio Room 1117 m2 | ||||||||||
Folio Room 253 m2 | ||||||||||
Folio Room 362 m2 | ||||||||||
Private Room 140.5 m2 |
